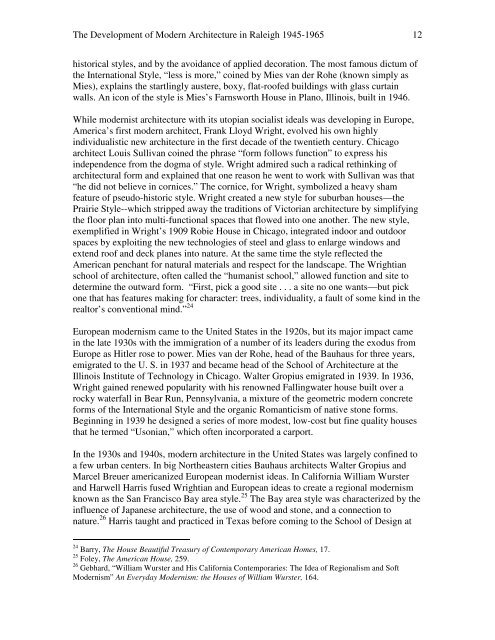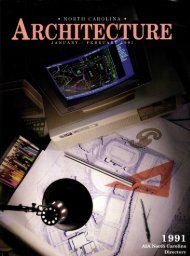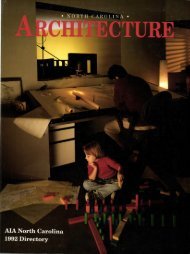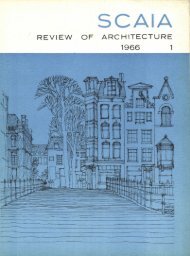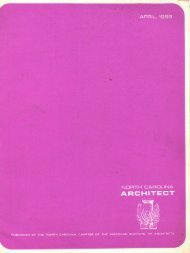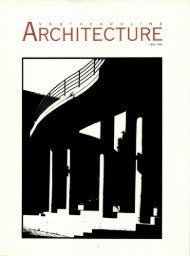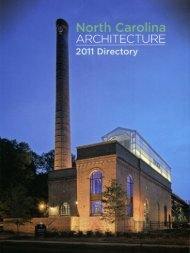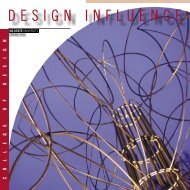The Development of Modernism in Raleigh 1945-1965 - Triangle ...
The Development of Modernism in Raleigh 1945-1965 - Triangle ...
The Development of Modernism in Raleigh 1945-1965 - Triangle ...
Create successful ePaper yourself
Turn your PDF publications into a flip-book with our unique Google optimized e-Paper software.
<strong>The</strong> <strong>Development</strong> <strong>of</strong> Modern Architecture <strong>in</strong> <strong>Raleigh</strong> <strong>1945</strong>-<strong>1965</strong> 12historical styles, and by the avoidance <strong>of</strong> applied decoration. <strong>The</strong> most famous dictum <strong>of</strong>the International Style, “less is more,” co<strong>in</strong>ed by Mies van der Rohe (known simply asMies), expla<strong>in</strong>s the startl<strong>in</strong>gly austere, boxy, flat-ro<strong>of</strong>ed build<strong>in</strong>gs with glass curta<strong>in</strong>walls. An icon <strong>of</strong> the style is Mies’s Farnsworth House <strong>in</strong> Plano, Ill<strong>in</strong>ois, built <strong>in</strong> 1946.While modernist architecture with its utopian socialist ideals was develop<strong>in</strong>g <strong>in</strong> Europe,America’s first modern architect, Frank Lloyd Wright, evolved his own highly<strong>in</strong>dividualistic new architecture <strong>in</strong> the first decade <strong>of</strong> the twentieth century. Chicagoarchitect Louis Sullivan co<strong>in</strong>ed the phrase “form follows function” to express his<strong>in</strong>dependence from the dogma <strong>of</strong> style. Wright admired such a radical reth<strong>in</strong>k<strong>in</strong>g <strong>of</strong>architectural form and expla<strong>in</strong>ed that one reason he went to work with Sullivan was that“he did not believe <strong>in</strong> cornices.” <strong>The</strong> cornice, for Wright, symbolized a heavy shamfeature <strong>of</strong> pseudo-historic style. Wright created a new style for suburban houses—thePrairie Style--which stripped away the traditions <strong>of</strong> Victorian architecture by simplify<strong>in</strong>gthe floor plan <strong>in</strong>to multi-functional spaces that flowed <strong>in</strong>to one another. <strong>The</strong> new style,exemplified <strong>in</strong> Wright’s 1909 Robie House <strong>in</strong> Chicago, <strong>in</strong>tegrated <strong>in</strong>door and outdoorspaces by exploit<strong>in</strong>g the new technologies <strong>of</strong> steel and glass to enlarge w<strong>in</strong>dows andextend ro<strong>of</strong> and deck planes <strong>in</strong>to nature. At the same time the style reflected theAmerican penchant for natural materials and respect for the landscape. <strong>The</strong> Wrightianschool <strong>of</strong> architecture, <strong>of</strong>ten called the “humanist school,” allowed function and site todeterm<strong>in</strong>e the outward form. “First, pick a good site . . . a site no one wants—but pickone that has features mak<strong>in</strong>g for character: trees, <strong>in</strong>dividuality, a fault <strong>of</strong> some k<strong>in</strong>d <strong>in</strong> therealtor’s conventional m<strong>in</strong>d.” 24European modernism came to the United States <strong>in</strong> the 1920s, but its major impact came<strong>in</strong> the late 1930s with the immigration <strong>of</strong> a number <strong>of</strong> its leaders dur<strong>in</strong>g the exodus fromEurope as Hitler rose to power. Mies van der Rohe, head <strong>of</strong> the Bauhaus for three years,emigrated to the U. S. <strong>in</strong> 1937 and became head <strong>of</strong> the School <strong>of</strong> Architecture at theIll<strong>in</strong>ois Institute <strong>of</strong> Technology <strong>in</strong> Chicago. Walter Gropius emigrated <strong>in</strong> 1939. In 1936,Wright ga<strong>in</strong>ed renewed popularity with his renowned Fall<strong>in</strong>gwater house built over arocky waterfall <strong>in</strong> Bear Run, Pennsylvania, a mixture <strong>of</strong> the geometric modern concreteforms <strong>of</strong> the International Style and the organic Romanticism <strong>of</strong> native stone forms.Beg<strong>in</strong>n<strong>in</strong>g <strong>in</strong> 1939 he designed a series <strong>of</strong> more modest, low-cost but f<strong>in</strong>e quality housesthat he termed “Usonian,” which <strong>of</strong>ten <strong>in</strong>corporated a carport.In the 1930s and 1940s, modern architecture <strong>in</strong> the United States was largely conf<strong>in</strong>ed toa few urban centers. In big Northeastern cities Bauhaus architects Walter Gropius andMarcel Breuer americanized European modernist ideas. In California William Wursterand Harwell Harris fused Wrightian and European ideas to create a regional modernismknown as the San Francisco Bay area style. 25 <strong>The</strong> Bay area style was characterized by the<strong>in</strong>fluence <strong>of</strong> Japanese architecture, the use <strong>of</strong> wood and stone, and a connection tonature. 26 Harris taught and practiced <strong>in</strong> Texas before com<strong>in</strong>g to the School <strong>of</strong> Design at24 Barry, <strong>The</strong> House Beautiful Treasury <strong>of</strong> Contemporary American Homes, 17.25 Foley, <strong>The</strong> American House, 259.26 Gebhard, “William Wurster and His California Contemporaries: <strong>The</strong> Idea <strong>of</strong> Regionalism and S<strong>of</strong>t<strong>Modernism</strong>” An Everyday <strong>Modernism</strong>: the Houses <strong>of</strong> William Wurster, 164.


