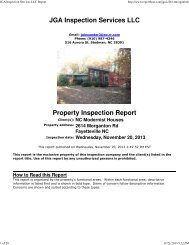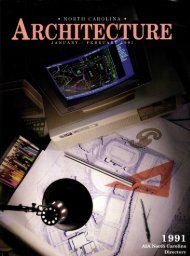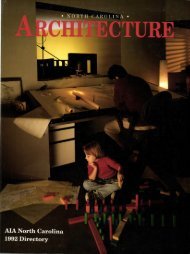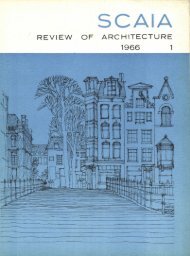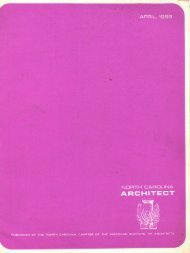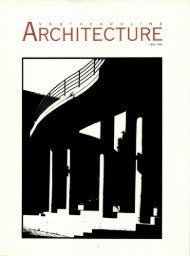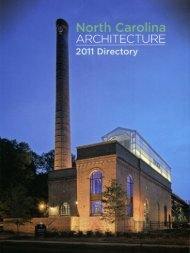The Development of Modernism in Raleigh 1945-1965 - Triangle ...
The Development of Modernism in Raleigh 1945-1965 - Triangle ...
The Development of Modernism in Raleigh 1945-1965 - Triangle ...
Create successful ePaper yourself
Turn your PDF publications into a flip-book with our unique Google optimized e-Paper software.
<strong>The</strong> <strong>Development</strong> <strong>of</strong> Modern Architecture <strong>in</strong> <strong>Raleigh</strong> <strong>1945</strong>-<strong>1965</strong> 21early North <strong>Raleigh</strong> subdivisions such as Brookhaven and Deblyn Park; and some standon large tracts <strong>of</strong> land that were never parts <strong>of</strong> subdivisions.Contemporaries range from the Miesian version <strong>of</strong> the International Style as practiced byGeorge Matsumoto and G. Milton Small to the s<strong>of</strong>ter <strong>Modernism</strong> practiced by LeifValand, F. Carter Williams, John Holloway, and Arthur McKimmon. Matsumoto’sAretakis House <strong>of</strong> 1954 is a compact flat-ro<strong>of</strong>ed rectangle with many built-<strong>in</strong>s, expanses<strong>of</strong> glass, and a carport. Small’s Stahl House <strong>of</strong> 1955 is a larger Miesian flat-ro<strong>of</strong>edrectangle. Valand designed a series <strong>of</strong> contemporary houses with more naturalisticmaterials such as stone and board and batten sid<strong>in</strong>g. His 1946 contemporary fordeveloper Willie York, with a long low pr<strong>of</strong>ile, a hipped slate ro<strong>of</strong>, stone and wood walls,and large expanses <strong>of</strong> glass, is the first postwar contemporary house <strong>in</strong> <strong>Raleigh</strong>. His 1950house for attorney James Poyner is a similar design. Valand’s house for developer EdRichards <strong>of</strong> 1961 is a notable two-story stone and wood contemporary. In 1957 ArthurMcKimmon created for the Tillerys, at 2200 White Oak Road, a U-shaped house <strong>of</strong> stoneand wood that encloses a central courtyard. F. Carter Williams built his own residence <strong>in</strong>North <strong>Raleigh</strong> <strong>in</strong> 1959. <strong>The</strong> elegant Ranch <strong>of</strong> Carol<strong>in</strong>a bluestone and wood sid<strong>in</strong>g has alower level that opens to the slop<strong>in</strong>g site at the rear. In the same year he designed a wide,shallow front-gabled frame house with large expanses <strong>of</strong> glass and a recessed porchacross the façade for the Arndts. <strong>The</strong> Uyanick House, 3516 Andrews Lane, designed <strong>in</strong>1959 by Terry Waugh (a School <strong>of</strong> Design pr<strong>of</strong>essor), is a low flat-ro<strong>of</strong>ed rectangle withthree zones, a liv<strong>in</strong>g room-d<strong>in</strong><strong>in</strong>g room zone, a kitchen and family room zone <strong>in</strong> thecenter, and a bedroom zone across the rear. A small courtyard is cut <strong>in</strong>to wall beside thekitchen. <strong>The</strong> post-and-beam framework and large areas <strong>of</strong> glazed walls create the feel<strong>in</strong>g<strong>of</strong> a pavilion, like the Barcelona Pavilion <strong>of</strong> Mies van der Rohe, but materials <strong>in</strong>cludeexposed rustic wood for a domestic feel<strong>in</strong>g.John Holloway designed a multi-level contemporary for the Harrises at 2815 LakeviewDrive <strong>in</strong> 1960. <strong>The</strong> one-story upper level with liv<strong>in</strong>g, d<strong>in</strong><strong>in</strong>g, and kitchen spaces is l<strong>in</strong>kedwith a two-story diagonal w<strong>in</strong>g by a glazed, stone-floored entrance hall. Large decksopen to the lake at the rear, while a pipe-columned porch extends from the front entranceto create a large carport. <strong>The</strong> post-and-beam frame, clerestory w<strong>in</strong>dows, and copiousglazed walls confirm this as a true Contemporary, rather than a Split-Level with somemodern features. Arthur McKimmon’s contemporary house for the Popes (2520Glenwood Avenue), 1961, overlooks the Carol<strong>in</strong>a Country Club golf course. Two frontgabledframe w<strong>in</strong>gs are connected by a glazed hyphen. Architect Bill Weber collaboratedwith George Matsumoto to design his own house <strong>in</strong> 1962 at 606 Transylvania Avenue.<strong>The</strong> Split-Level plan is elegantly conta<strong>in</strong>ed beneath a shed ro<strong>of</strong> that slopes from the twostorybedroom down to the one-story liv<strong>in</strong>g room, d<strong>in</strong><strong>in</strong>g room, and kitchen section. Atthe end <strong>of</strong> the survey period, one <strong>of</strong> the largest Contemporaries <strong>in</strong> <strong>Raleigh</strong> was built forthe Wards at 401 Ramblewood Drive <strong>in</strong> north <strong>Raleigh</strong>. <strong>The</strong> stone and board-and-battenU-shaped house is built over a stream.Significance



