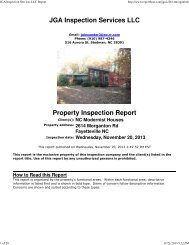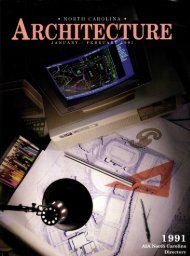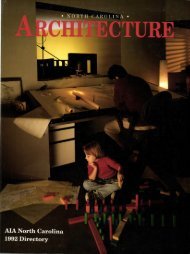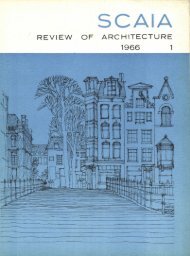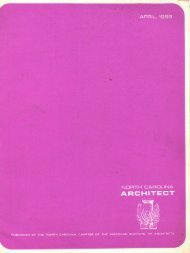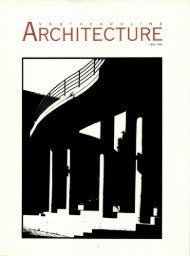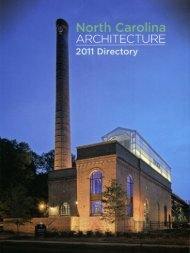The Development of Modernism in Raleigh 1945-1965 - Triangle ...
The Development of Modernism in Raleigh 1945-1965 - Triangle ...
The Development of Modernism in Raleigh 1945-1965 - Triangle ...
Create successful ePaper yourself
Turn your PDF publications into a flip-book with our unique Google optimized e-Paper software.
<strong>The</strong> <strong>Development</strong> <strong>of</strong> Modern Architecture <strong>in</strong> <strong>Raleigh</strong> <strong>1945</strong>-<strong>1965</strong> 29Starmount, and Buffalo Acres. In Southwest <strong>Raleigh</strong> are P<strong>in</strong>eview Hills and RoyleneAcres.Later tract subdivisions <strong>in</strong> North <strong>Raleigh</strong> <strong>in</strong>clude Gatewood, Roll<strong>in</strong>gwood, NorthwoodAcres, and Northglen; tract subdivisions <strong>in</strong> East <strong>Raleigh</strong> <strong>in</strong>clude Sherwood Forest andWorthdale. <strong>The</strong>se later subdivisions conta<strong>in</strong> colonial Ranches. Widely scattered examples<strong>of</strong> contemporary houses, <strong>of</strong>ten located on the most topographically challenged lots, suchas those at the end <strong>of</strong> cul-de-sacs that slope downhill, are found <strong>in</strong> all <strong>of</strong> thesesubdivisions.With the exception <strong>of</strong> the 1920s South Park subdivision near downtown, AfricanAmerican subdivisions do not appear <strong>in</strong> <strong>Raleigh</strong> until the late 1950s. <strong>The</strong> earliest post-World War II subdivision <strong>in</strong> <strong>Raleigh</strong> planned for African Americans is RochesterHeights, a small subdivision east <strong>of</strong> Garner Road <strong>in</strong> South <strong>Raleigh</strong> platted <strong>in</strong> 1957.Developer Harry Phillips was white, but he provided a community for middle class blackfamilies who were drawn to its proximity to Fuller Elementary School, built <strong>in</strong> 1950 forAfrican Americans. (<strong>The</strong> present school build<strong>in</strong>g has been overbuilt so that its orig<strong>in</strong>alappearance is lost.) Many <strong>of</strong> the teachers, attorneys, doctors and others who constructedcustom Ranches and Split-Levels <strong>in</strong> Rochester Heights previously lived <strong>in</strong> Wash<strong>in</strong>gtonTerrace, the early 20 th century neighborhood around Wash<strong>in</strong>gton High School onFayetteville Street, a short distance to the north. <strong>The</strong> subdivision streets are named forfamous African Americans such as Cab Calloway and Pearl Bailey. <strong>The</strong> custom housesare actually quite typical examples <strong>of</strong> brick Ranches and Split-Levels, but they were builtfor the homeowners, rather than as speculative houses.Madonna Acres (platted 1960) is the first suburb for black homeowners developed by ablack developer—John W<strong>in</strong>ters. Homeowners designed their own homes <strong>in</strong> consultationwith W<strong>in</strong>ters, whose build<strong>in</strong>g company built them. A number <strong>of</strong> these are Contemporary.Biltmore Hills, developed by John W<strong>in</strong>ters and developer Ed Richards for AfricanAmericans, is a very large speculative subdivision filled with M<strong>in</strong>imal archetypalRanches and Split-Levels, with a few Colonial and some Contemporary-style houses.Battery Heights was platted <strong>in</strong> the 1930s, but the eastern four blocks were developed withlarge custom contemporary Ranches and Split-Levels <strong>in</strong> the late 1950s and early 1960s.<strong>The</strong>se were built for black doctors, teachers, and other pr<strong>of</strong>essionals.Significance<strong>Raleigh</strong>’s postwar subdivisions, <strong>in</strong> their evolution from transitional grid-patternedneighborhoods <strong>of</strong> Cape Cod and M<strong>in</strong>imal Traditional houses <strong>of</strong> the late 1940s tocurvil<strong>in</strong>ear subdivisions <strong>of</strong> tract houses or custom houses <strong>of</strong> the 1950s and 1960s, arerepresentative <strong>of</strong> the post-World War II suburban landscape throughout the United States.<strong>The</strong> speculative and custom subdivisions, laid out <strong>in</strong> gently curv<strong>in</strong>g streets, with cul-desacsdur<strong>in</strong>g the latter phase <strong>of</strong> the era, and occasionally with an adjacent strip shopp<strong>in</strong>gcenter or a neighborhood school, reflect national trends. <strong>The</strong> only subdivision plan withsignificance <strong>in</strong> land plann<strong>in</strong>g is the first phase <strong>of</strong> Longview Gardens, its traffic circle andradiat<strong>in</strong>g streets expressive <strong>of</strong> the ideals <strong>of</strong> the City Beautiful movement <strong>of</strong> the early



