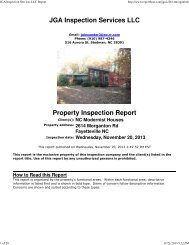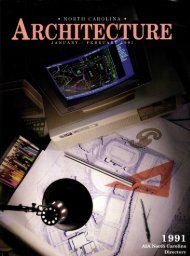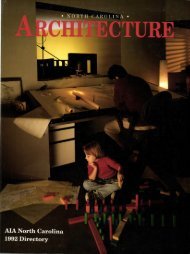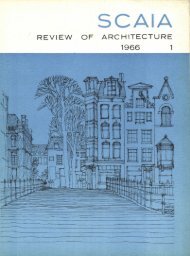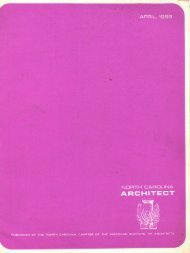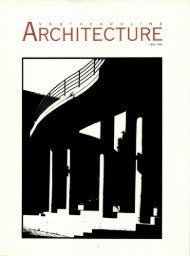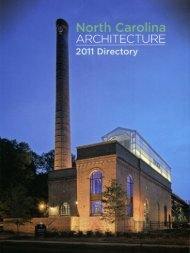The Development of Modernism in Raleigh 1945-1965 - Triangle ...
The Development of Modernism in Raleigh 1945-1965 - Triangle ...
The Development of Modernism in Raleigh 1945-1965 - Triangle ...
You also want an ePaper? Increase the reach of your titles
YUMPU automatically turns print PDFs into web optimized ePapers that Google loves.
<strong>The</strong> <strong>Development</strong> <strong>of</strong> Modern Architecture <strong>in</strong> <strong>Raleigh</strong> <strong>1945</strong>-<strong>1965</strong> 13North Carol<strong>in</strong>a State University <strong>in</strong> 1962. 27 A third center <strong>of</strong> modernist design was theMidwest, where Frank Lloyd Wright’s Prairie School gradually gave way to a mix <strong>of</strong> thehard-edged International Style <strong>of</strong> Mies van der Rohe and the lyrical, organic forms <strong>of</strong>Scand<strong>in</strong>avian <strong>Modernism</strong> brought by architect Eero Saar<strong>in</strong>en. 28After World War II, modernism quickly ga<strong>in</strong>ed widespread acceptance <strong>in</strong> majormetropolitan areas as the most appropriate architecture for the new age, but it came toNorth Carol<strong>in</strong>a very gradually. Its first significant appearance had been at anexperimental arts school, Black Mounta<strong>in</strong> College, near Asheville, designed byimmigrant European architects and built <strong>in</strong> the early 1940s. Modernist architecture didnot take root <strong>in</strong> the state, however, until the establishment <strong>of</strong> the School <strong>of</strong> Design atNorth Carol<strong>in</strong>a State College (now NCSU) <strong>in</strong> <strong>Raleigh</strong> <strong>in</strong> 1948. <strong>The</strong> new dean, HenryKamphoefner, and faculty members Matthew Nowicki, George Matsumoto, EduardoCatalano, Milton Small, Edward Waugh, John Latimer, and others tra<strong>in</strong>ed manyarchitects <strong>in</strong> the pr<strong>in</strong>ciples <strong>of</strong> modernism and designed a number <strong>of</strong> modernist build<strong>in</strong>gs<strong>in</strong> <strong>Raleigh</strong>. Houses and schools <strong>in</strong> particular were <strong>in</strong>fluenced by the School <strong>of</strong> Design,although the most celebrated modernist build<strong>in</strong>g by a faculty member is the DortonArena at the state Fairgrounds <strong>in</strong> <strong>Raleigh</strong>. Its revolutionary 1950 design by pr<strong>of</strong>essorMatthew Nowicki, with <strong>in</strong>tersect<strong>in</strong>g concrete parabolic arches that support a network <strong>of</strong>cables hold<strong>in</strong>g the saddle-shaped ro<strong>of</strong>, was so unique that it was known throughout theworld as the “<strong>Raleigh</strong> arena.” 29In spite <strong>of</strong> the considerable <strong>in</strong>fluence <strong>of</strong> the School <strong>of</strong> Design, modern architecture neverbecame widely-accepted <strong>in</strong> <strong>Raleigh</strong>. A small percentage <strong>of</strong> postwar <strong>Raleigh</strong> build<strong>in</strong>gsexhibit modern design. Houses, the largest build<strong>in</strong>g type <strong>in</strong> the city, cont<strong>in</strong>ued to be built<strong>in</strong> styles that were popular before World War II. <strong>The</strong> vast majority <strong>of</strong> postwar houses <strong>in</strong><strong>Raleigh</strong> were constructed by builders us<strong>in</strong>g mail-order plans or stock plans developed byarchitects for construction as speculative houses. One <strong>of</strong> the largest plan book companies<strong>in</strong> the South, Standard Homes Company, had its <strong>of</strong>fices near <strong>Raleigh</strong> and <strong>in</strong> Wash<strong>in</strong>gtonD.C. After World War II, Standard Homes catalogues were filled with small andmedium-sized Colonial and Tudor style houses. <strong>The</strong> styles rema<strong>in</strong>ed the same until themid-1950s, when the Ranch and the Split-Level completely took over. Hundreds <strong>of</strong> <strong>in</strong>fillhouses <strong>in</strong> <strong>Raleigh</strong>’s prewar neighborhoods are built from Standard Homes plans, likelydirectly ordered by the homeowners. Standard Homes’s heyday <strong>in</strong> <strong>Raleigh</strong> appears tohave been the early postwar era. <strong>The</strong> 1957 Standard Homes catalogue is full <strong>of</strong>Contemporary Ranches that do not resemble <strong>Raleigh</strong> Ranches, whether custom or specbuilt,thus apparently few Ranches were built from Standard Homes plans <strong>in</strong> <strong>Raleigh</strong>. 30<strong>The</strong> traditional-style houses built <strong>in</strong> <strong>Raleigh</strong> <strong>in</strong> the early postwar era are not27 Bishir and Southern, A Guide to the Historic Architecture <strong>of</strong> Piedmont North Carol<strong>in</strong>a, 132.28 “Black, A New Breeze at Mid-Century: Modern Architecture and North Carol<strong>in</strong>a, 1930s to the 1960s;”Simplicity, Order, and Discipl<strong>in</strong>e: <strong>The</strong> Work <strong>of</strong> George Matsumoto from the NCSU Libraries’ SpecialCollections, 11-15.29 Ibid.30 Standard Homes Company catalogues, <strong>Raleigh</strong>, N.C. 1946, 1954, 1957. Collection <strong>of</strong> Standard HomesPlan Service, Inc. , Fuquay-Var<strong>in</strong>a, N. C. Employee Leigh Cameron, granddaughter <strong>of</strong> the company’sfounder, provided photocopies.



