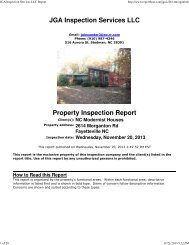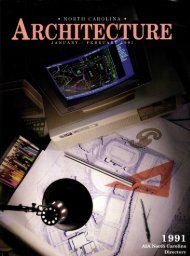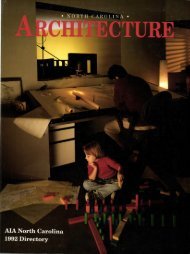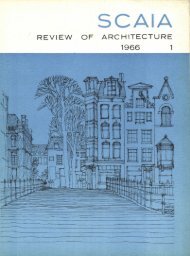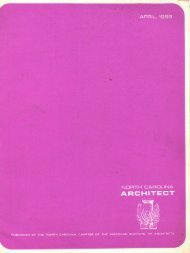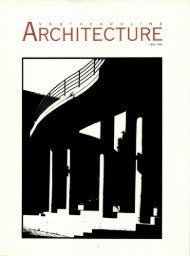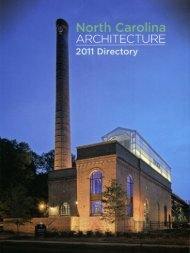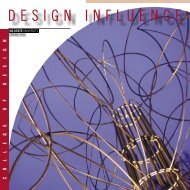The Development of Modernism in Raleigh 1945-1965 - Triangle ...
The Development of Modernism in Raleigh 1945-1965 - Triangle ...
The Development of Modernism in Raleigh 1945-1965 - Triangle ...
You also want an ePaper? Increase the reach of your titles
YUMPU automatically turns print PDFs into web optimized ePapers that Google loves.
<strong>The</strong> <strong>Development</strong> <strong>of</strong> Modern Architecture <strong>in</strong> <strong>Raleigh</strong> <strong>1945</strong>-<strong>1965</strong> 17sprawl<strong>in</strong>g Ranches with orchard stone and wood walls, private street fronts, and rearterraces. Holloway & Reeves designed the Usonian flat-ro<strong>of</strong>ed Lowell Nielson House,3208 Darien Drive, <strong>in</strong> 1948. <strong>The</strong> Ritcher House, 3039 Churchill Road, designed byGeorge Matsumoto <strong>in</strong> 1950, is one <strong>of</strong> the first modern houses created by faculty <strong>of</strong> thenew School <strong>of</strong> Design at North Carol<strong>in</strong>a State University. <strong>The</strong> house <strong>in</strong>corporates suchUsonian pr<strong>in</strong>ciples as orient<strong>in</strong>g the house away from the street and <strong>in</strong>to the naturalenvironment, modular design, low-cost modern materials, and passive climatic control. Itwas also the last house designed by George Matsumoto that used Wright’s version <strong>of</strong>modernism, for Matsumoto subsequently became a strong practitioner <strong>of</strong> the MeisianInternational Style. 36 F. Carter Williams’s Parker House <strong>in</strong> Budleigh and Albright House<strong>in</strong> Country Club Hills are slightly smaller Usonian houses. Developer Ed Richards built asmall Usonian Better Homes and Gardens demonstration house <strong>in</strong> 1954 <strong>in</strong> Country ClubHills (Drew House, 511 Transylvania Avenue).Beg<strong>in</strong>n<strong>in</strong>g <strong>in</strong> 1951 the more formal European <strong>Modernism</strong> <strong>of</strong> Mies van der Rohe came to<strong>Raleigh</strong> <strong>in</strong> the house design <strong>of</strong> G. Milton Small for his own residence at 310 Lake BooneTrail. Matsumoto’s own house built <strong>in</strong> 1954 at 821 Runnymede Road is a Miesian designas well. <strong>The</strong> soar<strong>in</strong>g, more lyrical modernism <strong>of</strong> Matthew Nowicki’s 1950 DortonArena’s parabolic ro<strong>of</strong> was utilized by Eduardo Catalano <strong>in</strong> his own residence <strong>in</strong> 1954(destroyed).Matsumoto moved to California <strong>in</strong> 1961, and no known Contemporary houses <strong>in</strong> theMiesian mode were recorded dur<strong>in</strong>g the 1955-<strong>1965</strong> decade. <strong>Raleigh</strong> taste preferred thes<strong>of</strong>ter modernism <strong>of</strong> the Wright Usonian mode, but <strong>in</strong> larger and more luxurious versions.Houses reached out <strong>in</strong>to their sites through carports attached with covered walkways and<strong>in</strong>corporated outdoor space more aggressively through courtyards. Owen Smith’s ownhouse <strong>in</strong> Country Club Hills has a large carport reached by a covered walkway. <strong>The</strong>house Arthur McKimmon designed on White Oak Road for the Tillerys encloses an<strong>in</strong>terior courtyard. Terry Waugh’s 1959 house for the Uyanicks has a courtyard. JohnHolloway’s large Split-Level for the Harrises <strong>of</strong> 1959 at 2815 Lakeview is a luxuriousUsonian residence. Holloway’s own residence <strong>of</strong> <strong>1965</strong> at 531 Lakestone is cross-gabled,with a brick latticed privacy wall enclos<strong>in</strong>g four courtyards around the house.<strong>The</strong> fundamental difference between build<strong>in</strong>gs designed by School <strong>of</strong> Design faculty andthose by full-time architects can be summed up <strong>in</strong> the assessment <strong>of</strong> Leif Valand’s firmby his son Mark Valand dur<strong>in</strong>g an <strong>in</strong>terview: “My father was not considered anarchitectural purist. His firm evolved <strong>in</strong>to a developer-driven service firm.” 37 Still,Valand’s design aesthetic, developed at Pratt Institute <strong>in</strong> New York City, waswholeheartedly contemporary. Architects such as George Matsumoto acceptedcommissions that allowed them to exercise nearly total control over the design. Valand,Holloway and Reeves, F. Carter Williams and other firms thrived by creat<strong>in</strong>garchitectural forms that fulfilled their clients’ needs.36 Black, Ritcher House National Register Nom<strong>in</strong>ation, 1994, 8.1.37 Mark Valand <strong>in</strong>terview, <strong>Raleigh</strong>, June 22, 2006.



