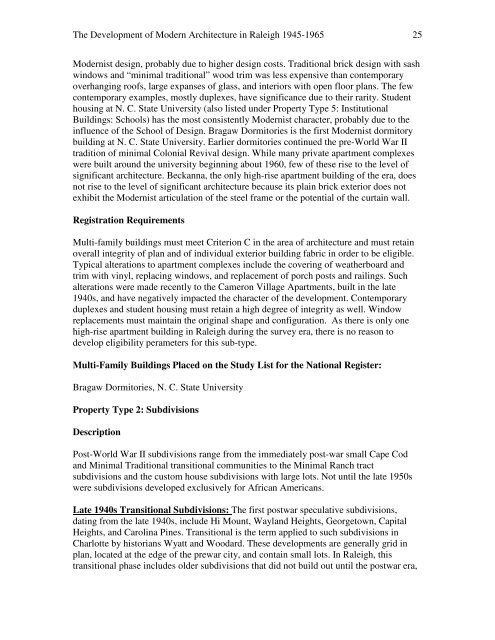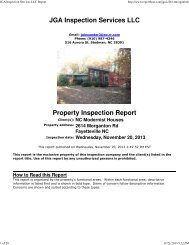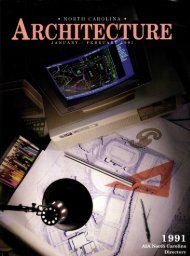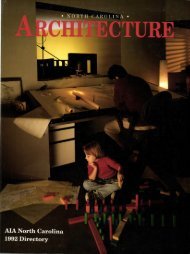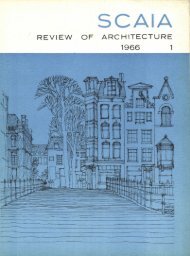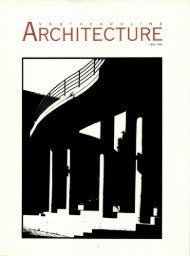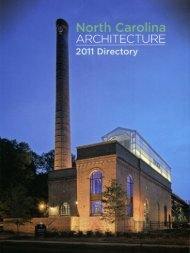The Development of Modernism in Raleigh 1945-1965 - Triangle ...
The Development of Modernism in Raleigh 1945-1965 - Triangle ...
The Development of Modernism in Raleigh 1945-1965 - Triangle ...
Create successful ePaper yourself
Turn your PDF publications into a flip-book with our unique Google optimized e-Paper software.
<strong>The</strong> <strong>Development</strong> <strong>of</strong> Modern Architecture <strong>in</strong> <strong>Raleigh</strong> <strong>1945</strong>-<strong>1965</strong> 25Modernist design, probably due to higher design costs. Traditional brick design with sashw<strong>in</strong>dows and “m<strong>in</strong>imal traditional” wood trim was less expensive than contemporaryoverhang<strong>in</strong>g ro<strong>of</strong>s, large expanses <strong>of</strong> glass, and <strong>in</strong>teriors with open floor plans. <strong>The</strong> fewcontemporary examples, mostly duplexes, have significance due to their rarity. Studenthous<strong>in</strong>g at N. C. State University (also listed under Property Type 5: InstitutionalBuild<strong>in</strong>gs: Schools) has the most consistently Modernist character, probably due to the<strong>in</strong>fluence <strong>of</strong> the School <strong>of</strong> Design. Bragaw Dormitories is the first Modernist dormitorybuild<strong>in</strong>g at N. C. State University. Earlier dormitories cont<strong>in</strong>ued the pre-World War IItradition <strong>of</strong> m<strong>in</strong>imal Colonial Revival design. While many private apartment complexeswere built around the university beg<strong>in</strong>n<strong>in</strong>g about 1960, few <strong>of</strong> these rise to the level <strong>of</strong>significant architecture. Beckanna, the only high-rise apartment build<strong>in</strong>g <strong>of</strong> the era, doesnot rise to the level <strong>of</strong> significant architecture because its pla<strong>in</strong> brick exterior does notexhibit the Modernist articulation <strong>of</strong> the steel frame or the potential <strong>of</strong> the curta<strong>in</strong> wall.Registration RequirementsMulti-family build<strong>in</strong>gs must meet Criterion C <strong>in</strong> the area <strong>of</strong> architecture and must reta<strong>in</strong>overall <strong>in</strong>tegrity <strong>of</strong> plan and <strong>of</strong> <strong>in</strong>dividual exterior build<strong>in</strong>g fabric <strong>in</strong> order to be eligible.Typical alterations to apartment complexes <strong>in</strong>clude the cover<strong>in</strong>g <strong>of</strong> weatherboard andtrim with v<strong>in</strong>yl, replac<strong>in</strong>g w<strong>in</strong>dows, and replacement <strong>of</strong> porch posts and rail<strong>in</strong>gs. Suchalterations were made recently to the Cameron Village Apartments, built <strong>in</strong> the late1940s, and have negatively impacted the character <strong>of</strong> the development. Contemporaryduplexes and student hous<strong>in</strong>g must reta<strong>in</strong> a high degree <strong>of</strong> <strong>in</strong>tegrity as well. W<strong>in</strong>dowreplacements must ma<strong>in</strong>ta<strong>in</strong> the orig<strong>in</strong>al shape and configuration. As there is only onehigh-rise apartment build<strong>in</strong>g <strong>in</strong> <strong>Raleigh</strong> dur<strong>in</strong>g the survey era, there is no reason todevelop eligibility perameters for this sub-type.Multi-Family Build<strong>in</strong>gs Placed on the Study List for the National Register:Bragaw Dormitories, N. C. State UniversityProperty Type 2: SubdivisionsDescriptionPost-World War II subdivisions range from the immediately post-war small Cape Codand M<strong>in</strong>imal Traditional transitional communities to the M<strong>in</strong>imal Ranch tractsubdivisions and the custom house subdivisions with large lots. Not until the late 1950swere subdivisions developed exclusively for African Americans.Late 1940s Transitional Subdivisions: <strong>The</strong> first postwar speculative subdivisions,dat<strong>in</strong>g from the late 1940s, <strong>in</strong>clude Hi Mount, Wayland Heights, Georgetown, CapitalHeights, and Carol<strong>in</strong>a P<strong>in</strong>es. Transitional is the term applied to such subdivisions <strong>in</strong>Charlotte by historians Wyatt and Woodard. <strong>The</strong>se developments are generally grid <strong>in</strong>plan, located at the edge <strong>of</strong> the prewar city, and conta<strong>in</strong> small lots. In <strong>Raleigh</strong>, thistransitional phase <strong>in</strong>cludes older subdivisions that did not build out until the postwar era,


