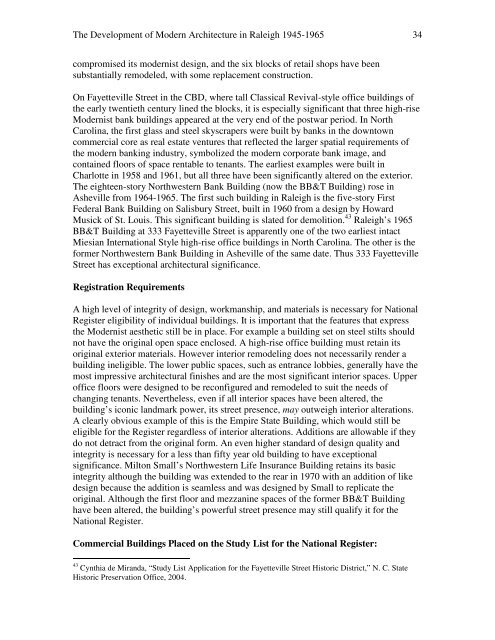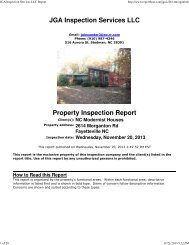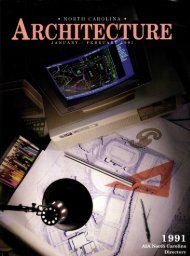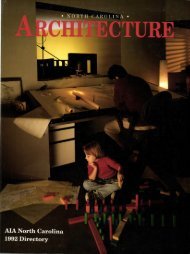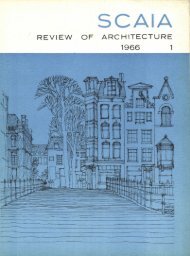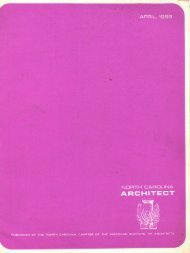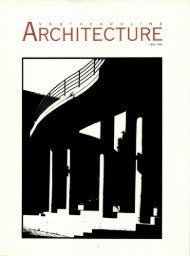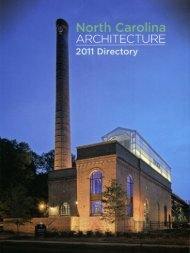The Development of Modernism in Raleigh 1945-1965 - Triangle ...
The Development of Modernism in Raleigh 1945-1965 - Triangle ...
The Development of Modernism in Raleigh 1945-1965 - Triangle ...
You also want an ePaper? Increase the reach of your titles
YUMPU automatically turns print PDFs into web optimized ePapers that Google loves.
<strong>The</strong> <strong>Development</strong> <strong>of</strong> Modern Architecture <strong>in</strong> <strong>Raleigh</strong> <strong>1945</strong>-<strong>1965</strong> 34compromised its modernist design, and the six blocks <strong>of</strong> retail shops have beensubstantially remodeled, with some replacement construction.On Fayetteville Street <strong>in</strong> the CBD, where tall Classical Revival-style <strong>of</strong>fice build<strong>in</strong>gs <strong>of</strong>the early twentieth century l<strong>in</strong>ed the blocks, it is especially significant that three high-riseModernist bank build<strong>in</strong>gs appeared at the very end <strong>of</strong> the postwar period. In NorthCarol<strong>in</strong>a, the first glass and steel skyscrapers were built by banks <strong>in</strong> the downtowncommercial core as real estate ventures that reflected the larger spatial requirements <strong>of</strong>the modern bank<strong>in</strong>g <strong>in</strong>dustry, symbolized the modern corporate bank image, andconta<strong>in</strong>ed floors <strong>of</strong> space rentable to tenants. <strong>The</strong> earliest examples were built <strong>in</strong>Charlotte <strong>in</strong> 1958 and 1961, but all three have been significantly altered on the exterior.<strong>The</strong> eighteen-story Northwestern Bank Build<strong>in</strong>g (now the BB&T Build<strong>in</strong>g) rose <strong>in</strong>Asheville from 1964-<strong>1965</strong>. <strong>The</strong> first such build<strong>in</strong>g <strong>in</strong> <strong>Raleigh</strong> is the five-story FirstFederal Bank Build<strong>in</strong>g on Salisbury Street, built <strong>in</strong> 1960 from a design by HowardMusick <strong>of</strong> St. Louis. This significant build<strong>in</strong>g is slated for demolition. 43 <strong>Raleigh</strong>’s <strong>1965</strong>BB&T Build<strong>in</strong>g at 333 Fayetteville Street is apparently one <strong>of</strong> the two earliest <strong>in</strong>tactMiesian International Style high-rise <strong>of</strong>fice build<strong>in</strong>gs <strong>in</strong> North Carol<strong>in</strong>a. <strong>The</strong> other is theformer Northwestern Bank Build<strong>in</strong>g <strong>in</strong> Asheville <strong>of</strong> the same date. Thus 333 FayettevilleStreet has exceptional architectural significance.Registration RequirementsA high level <strong>of</strong> <strong>in</strong>tegrity <strong>of</strong> design, workmanship, and materials is necessary for NationalRegister eligibility <strong>of</strong> <strong>in</strong>dividual build<strong>in</strong>gs. It is important that the features that expressthe Modernist aesthetic still be <strong>in</strong> place. For example a build<strong>in</strong>g set on steel stilts shouldnot have the orig<strong>in</strong>al open space enclosed. A high-rise <strong>of</strong>fice build<strong>in</strong>g must reta<strong>in</strong> itsorig<strong>in</strong>al exterior materials. However <strong>in</strong>terior remodel<strong>in</strong>g does not necessarily render abuild<strong>in</strong>g <strong>in</strong>eligible. <strong>The</strong> lower public spaces, such as entrance lobbies, generally have themost impressive architectural f<strong>in</strong>ishes and are the most significant <strong>in</strong>terior spaces. Upper<strong>of</strong>fice floors were designed to be reconfigured and remodeled to suit the needs <strong>of</strong>chang<strong>in</strong>g tenants. Nevertheless, even if all <strong>in</strong>terior spaces have been altered, thebuild<strong>in</strong>g’s iconic landmark power, its street presence, may outweigh <strong>in</strong>terior alterations.A clearly obvious example <strong>of</strong> this is the Empire State Build<strong>in</strong>g, which would still beeligible for the Register regardless <strong>of</strong> <strong>in</strong>terior alterations. Additions are allowable if theydo not detract from the orig<strong>in</strong>al form. An even higher standard <strong>of</strong> design quality and<strong>in</strong>tegrity is necessary for a less than fifty year old build<strong>in</strong>g to have exceptionalsignificance. Milton Small’s Northwestern Life Insurance Build<strong>in</strong>g reta<strong>in</strong>s its basic<strong>in</strong>tegrity although the build<strong>in</strong>g was extended to the rear <strong>in</strong> 1970 with an addition <strong>of</strong> likedesign because the addition is seamless and was designed by Small to replicate theorig<strong>in</strong>al. Although the first floor and mezzan<strong>in</strong>e spaces <strong>of</strong> the former BB&T Build<strong>in</strong>ghave been altered, the build<strong>in</strong>g’s powerful street presence may still qualify it for theNational Register.Commercial Build<strong>in</strong>gs Placed on the Study List for the National Register:43 Cynthia de Miranda, “Study List Application for the Fayetteville Street Historic District,” N. C. StateHistoric Preservation Office, 2004.


