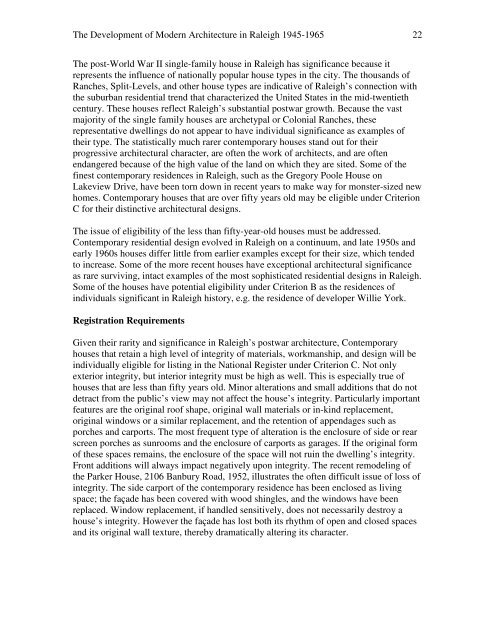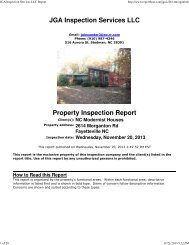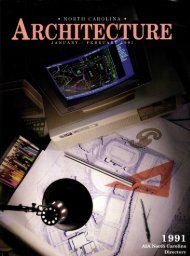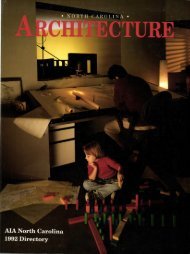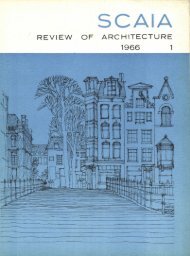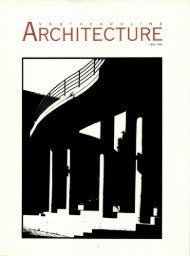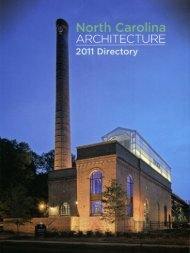The Development of Modernism in Raleigh 1945-1965 - Triangle ...
The Development of Modernism in Raleigh 1945-1965 - Triangle ...
The Development of Modernism in Raleigh 1945-1965 - Triangle ...
Create successful ePaper yourself
Turn your PDF publications into a flip-book with our unique Google optimized e-Paper software.
<strong>The</strong> <strong>Development</strong> <strong>of</strong> Modern Architecture <strong>in</strong> <strong>Raleigh</strong> <strong>1945</strong>-<strong>1965</strong> 22<strong>The</strong> post-World War II s<strong>in</strong>gle-family house <strong>in</strong> <strong>Raleigh</strong> has significance because itrepresents the <strong>in</strong>fluence <strong>of</strong> nationally popular house types <strong>in</strong> the city. <strong>The</strong> thousands <strong>of</strong>Ranches, Split-Levels, and other house types are <strong>in</strong>dicative <strong>of</strong> <strong>Raleigh</strong>’s connection withthe suburban residential trend that characterized the United States <strong>in</strong> the mid-twentiethcentury. <strong>The</strong>se houses reflect <strong>Raleigh</strong>’s substantial postwar growth. Because the vastmajority <strong>of</strong> the s<strong>in</strong>gle family houses are archetypal or Colonial Ranches, theserepresentative dwell<strong>in</strong>gs do not appear to have <strong>in</strong>dividual significance as examples <strong>of</strong>their type. <strong>The</strong> statistically much rarer contemporary houses stand out for theirprogressive architectural character, are <strong>of</strong>ten the work <strong>of</strong> architects, and are <strong>of</strong>tenendangered because <strong>of</strong> the high value <strong>of</strong> the land on which they are sited. Some <strong>of</strong> thef<strong>in</strong>est contemporary residences <strong>in</strong> <strong>Raleigh</strong>, such as the Gregory Poole House onLakeview Drive, have been torn down <strong>in</strong> recent years to make way for monster-sized newhomes. Contemporary houses that are over fifty years old may be eligible under CriterionC for their dist<strong>in</strong>ctive architectural designs.<strong>The</strong> issue <strong>of</strong> eligibility <strong>of</strong> the less than fifty-year-old houses must be addressed.Contemporary residential design evolved <strong>in</strong> <strong>Raleigh</strong> on a cont<strong>in</strong>uum, and late 1950s andearly 1960s houses differ little from earlier examples except for their size, which tendedto <strong>in</strong>crease. Some <strong>of</strong> the more recent houses have exceptional architectural significanceas rare surviv<strong>in</strong>g, <strong>in</strong>tact examples <strong>of</strong> the most sophisticated residential designs <strong>in</strong> <strong>Raleigh</strong>.Some <strong>of</strong> the houses have potential eligibility under Criterion B as the residences <strong>of</strong><strong>in</strong>dividuals significant <strong>in</strong> <strong>Raleigh</strong> history, e.g. the residence <strong>of</strong> developer Willie York.Registration RequirementsGiven their rarity and significance <strong>in</strong> <strong>Raleigh</strong>’s postwar architecture, Contemporaryhouses that reta<strong>in</strong> a high level <strong>of</strong> <strong>in</strong>tegrity <strong>of</strong> materials, workmanship, and design will be<strong>in</strong>dividually eligible for list<strong>in</strong>g <strong>in</strong> the National Register under Criterion C. Not onlyexterior <strong>in</strong>tegrity, but <strong>in</strong>terior <strong>in</strong>tegrity must be high as well. This is especially true <strong>of</strong>houses that are less than fifty years old. M<strong>in</strong>or alterations and small additions that do notdetract from the public’s view may not affect the house’s <strong>in</strong>tegrity. Particularly importantfeatures are the orig<strong>in</strong>al ro<strong>of</strong> shape, orig<strong>in</strong>al wall materials or <strong>in</strong>-k<strong>in</strong>d replacement,orig<strong>in</strong>al w<strong>in</strong>dows or a similar replacement, and the retention <strong>of</strong> appendages such asporches and carports. <strong>The</strong> most frequent type <strong>of</strong> alteration is the enclosure <strong>of</strong> side or rearscreen porches as sunrooms and the enclosure <strong>of</strong> carports as garages. If the orig<strong>in</strong>al form<strong>of</strong> these spaces rema<strong>in</strong>s, the enclosure <strong>of</strong> the space will not ru<strong>in</strong> the dwell<strong>in</strong>g’s <strong>in</strong>tegrity.Front additions will always impact negatively upon <strong>in</strong>tegrity. <strong>The</strong> recent remodel<strong>in</strong>g <strong>of</strong>the Parker House, 2106 Banbury Road, 1952, illustrates the <strong>of</strong>ten difficult issue <strong>of</strong> loss <strong>of</strong><strong>in</strong>tegrity. <strong>The</strong> side carport <strong>of</strong> the contemporary residence has been enclosed as liv<strong>in</strong>gspace; the façade has been covered with wood sh<strong>in</strong>gles, and the w<strong>in</strong>dows have beenreplaced. W<strong>in</strong>dow replacement, if handled sensitively, does not necessarily destroy ahouse’s <strong>in</strong>tegrity. However the façade has lost both its rhythm <strong>of</strong> open and closed spacesand its orig<strong>in</strong>al wall texture, thereby dramatically alter<strong>in</strong>g its character.


