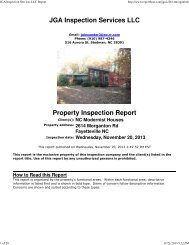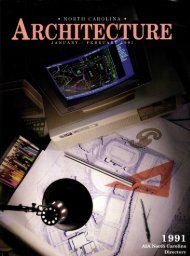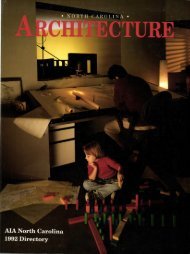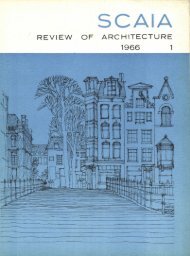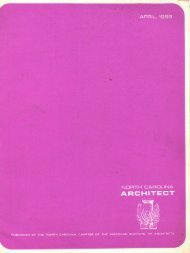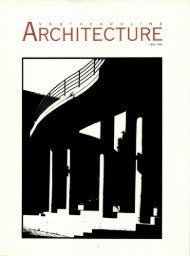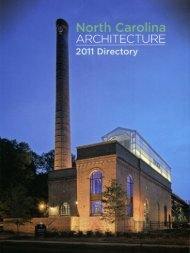The Development of Modernism in Raleigh 1945-1965 - Triangle ...
The Development of Modernism in Raleigh 1945-1965 - Triangle ...
The Development of Modernism in Raleigh 1945-1965 - Triangle ...
Create successful ePaper yourself
Turn your PDF publications into a flip-book with our unique Google optimized e-Paper software.
<strong>The</strong> <strong>Development</strong> <strong>of</strong> Modern Architecture <strong>in</strong> <strong>Raleigh</strong> <strong>1945</strong>-<strong>1965</strong> 9Northwood Acres <strong>of</strong>f Six Forks Road around Carroll Junior High School. He builtRanches, Split-Levels, and Split-Foyers that were sold through model homes. 14Postwar suburban hous<strong>in</strong>g was strictly segregated. Prior to the late 1950s the onlysubdivision planned for <strong>Raleigh</strong>’s African American families was South Park, neardowntown. In the predom<strong>in</strong>antly African American south and east areas <strong>of</strong> <strong>Raleigh</strong>, newhous<strong>in</strong>g consisted <strong>of</strong> small <strong>in</strong>fill projects, such as that constructed by Sherwood Brantley<strong>in</strong> the Hunter Park area <strong>of</strong> southeast <strong>Raleigh</strong>. Brantley, a white attorney, bought the oldcity dump land around East Lenoir Street <strong>in</strong> southeast <strong>Raleigh</strong> about 1953 and built brickbungalows for African American homeowners. Although the bungalow was an earlytwentieth-century type, it rema<strong>in</strong>ed popular <strong>in</strong> the 1950s among certa<strong>in</strong> populationgroups. 15 <strong>The</strong> first planned postwar subdivision for African Americans was RochesterHeights, laid out <strong>in</strong> 1957 near Garner Road adjacent to the planned Beltl<strong>in</strong>e.Commercial <strong>Development</strong>: Central Bus<strong>in</strong>ess District and SuburbanModern commercial architecture first appeared <strong>in</strong> <strong>Raleigh</strong>’s suburbs as <strong>in</strong>surance firm<strong>of</strong>fices, <strong>in</strong>clud<strong>in</strong>g the Farm Bureau Insurance Company build<strong>in</strong>g, 1000 Wade Avenue(1954); the Occidental Life Insurance Company, 1001 Wade Avenue (1956); and theNorthwestern Mutual Insurance Company, 3515 Glenwood Avenue (1962). <strong>The</strong>se lowandmid-rise International Style <strong>of</strong>fices were sited on well-landscaped campuses alongthe ma<strong>in</strong> thoroughfares <strong>of</strong> north and west <strong>Raleigh</strong>. Banks <strong>in</strong>troduced modern architectureto the Central Bus<strong>in</strong>ess District. <strong>The</strong> earliest International Style steel and glass downtown<strong>of</strong>fice towers are a group <strong>of</strong> four banks. <strong>The</strong> first is the First Federal Bank Build<strong>in</strong>g onSouth Salisbury Street, built <strong>in</strong> 1960 from a design by Howard Musick <strong>of</strong> St. Louis. <strong>The</strong>build<strong>in</strong>g’s glass curta<strong>in</strong> wall featurs spandrels <strong>in</strong> vary<strong>in</strong>g shades <strong>of</strong> blue that <strong>in</strong>ject aplayful modernism <strong>in</strong>to the bus<strong>in</strong>ess district. Three dist<strong>in</strong>guished Modernist banks--Wachovia, North Carol<strong>in</strong>a National Bank, and BB & T--opened their doors <strong>in</strong> <strong>1965</strong> alongFayetteville Street.Postwar retail architecture consists largely <strong>of</strong> suburban shopp<strong>in</strong>g centers, <strong>of</strong>tenbuilt as part <strong>of</strong> a residential community. <strong>The</strong> first and foremost shopp<strong>in</strong>g center isCameron Village, the first planned mixed-use development <strong>in</strong> North Carol<strong>in</strong>a andthe largest shopp<strong>in</strong>g center <strong>in</strong> the Southeast U.S. for many years. <strong>The</strong> six openblocks <strong>of</strong> retail<strong>in</strong>g, built from 1949 to the early 1950s, were patterned after the1927 Country Club Plaza outside <strong>of</strong> Kansas City, Missouri, the first plannedshopp<strong>in</strong>g center <strong>in</strong> the country. Developer Willie York’s contacts with the UrbanLand Institute <strong>in</strong> Wash<strong>in</strong>gton, D.C., provided him with models and guidel<strong>in</strong>es forhis <strong>in</strong>novative development. 16 York hired land planner Seward Mott, head <strong>of</strong> theFHA, to develop the master plan that comb<strong>in</strong>ed commercial, <strong>of</strong>fices, gardenapartments, and s<strong>in</strong>gle family houses and brought architect Leif Valand from New14 Interview with Bill Caddell, Feb. 16, 2006.15 John C<strong>of</strong>ield <strong>in</strong>terview, April 20, 2006.16 Hutch<strong>in</strong>s, Cameron Village A History 1949-1999, 1-5.



