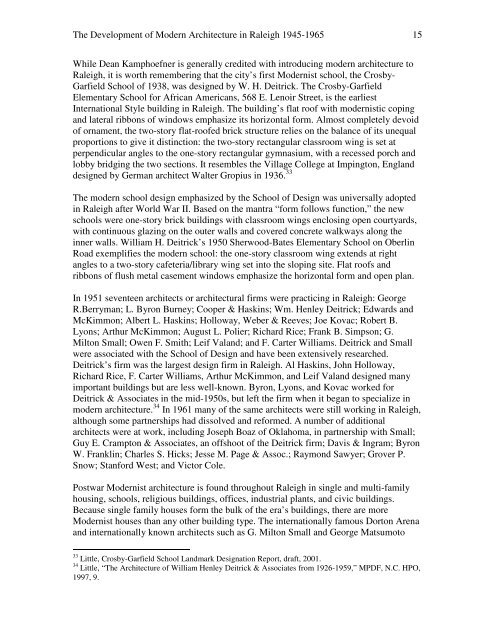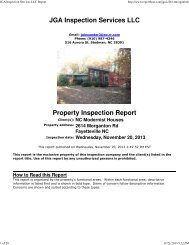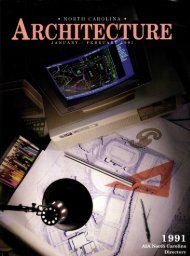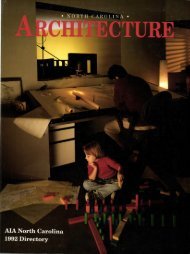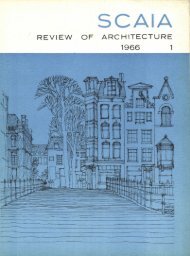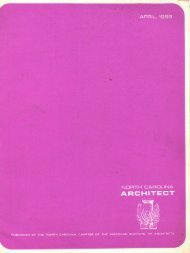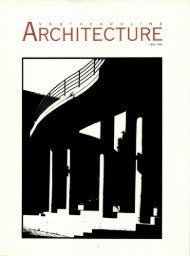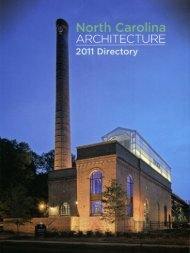The Development of Modernism in Raleigh 1945-1965 - Triangle ...
The Development of Modernism in Raleigh 1945-1965 - Triangle ...
The Development of Modernism in Raleigh 1945-1965 - Triangle ...
Create successful ePaper yourself
Turn your PDF publications into a flip-book with our unique Google optimized e-Paper software.
<strong>The</strong> <strong>Development</strong> <strong>of</strong> Modern Architecture <strong>in</strong> <strong>Raleigh</strong> <strong>1945</strong>-<strong>1965</strong> 15While Dean Kamphoefner is generally credited with <strong>in</strong>troduc<strong>in</strong>g modern architecture to<strong>Raleigh</strong>, it is worth remember<strong>in</strong>g that the city’s first Modernist school, the Crosby-Garfield School <strong>of</strong> 1938, was designed by W. H. Deitrick. <strong>The</strong> Crosby-GarfieldElementary School for African Americans, 568 E. Lenoir Street, is the earliestInternational Style build<strong>in</strong>g <strong>in</strong> <strong>Raleigh</strong>. <strong>The</strong> build<strong>in</strong>g’s flat ro<strong>of</strong> with modernistic cop<strong>in</strong>gand lateral ribbons <strong>of</strong> w<strong>in</strong>dows emphasize its horizontal form. Almost completely devoid<strong>of</strong> ornament, the two-story flat-ro<strong>of</strong>ed brick structure relies on the balance <strong>of</strong> its unequalproportions to give it dist<strong>in</strong>ction: the two-story rectangular classroom w<strong>in</strong>g is set atperpendicular angles to the one-story rectangular gymnasium, with a recessed porch andlobby bridg<strong>in</strong>g the two sections. It resembles the Village College at Imp<strong>in</strong>gton, Englanddesigned by German architect Walter Gropius <strong>in</strong> 1936. 33<strong>The</strong> modern school design emphasized by the School <strong>of</strong> Design was universally adopted<strong>in</strong> <strong>Raleigh</strong> after World War II. Based on the mantra “form follows function,” the newschools were one-story brick build<strong>in</strong>gs with classroom w<strong>in</strong>gs enclos<strong>in</strong>g open courtyards,with cont<strong>in</strong>uous glaz<strong>in</strong>g on the outer walls and covered concrete walkways along the<strong>in</strong>ner walls. William H. Deitrick’s 1950 Sherwood-Bates Elementary School on Oberl<strong>in</strong>Road exemplifies the modern school: the one-story classroom w<strong>in</strong>g extends at rightangles to a two-story cafeteria/library w<strong>in</strong>g set <strong>in</strong>to the slop<strong>in</strong>g site. Flat ro<strong>of</strong>s andribbons <strong>of</strong> flush metal casement w<strong>in</strong>dows emphasize the horizontal form and open plan.In 1951 seventeen architects or architectural firms were practic<strong>in</strong>g <strong>in</strong> <strong>Raleigh</strong>: GeorgeR.Berryman; L. Byron Burney; Cooper & Hask<strong>in</strong>s; Wm. Henley Deitrick; Edwards andMcKimmon; Albert L. Hask<strong>in</strong>s; Holloway, Weber & Reeves; Joe Kovac; Robert B.Lyons; Arthur McKimmon; August L. Polier; Richard Rice; Frank B. Simpson; G.Milton Small; Owen F. Smith; Leif Valand; and F. Carter Williams. Deitrick and Smallwere associated with the School <strong>of</strong> Design and have been extensively researched.Deitrick’s firm was the largest design firm <strong>in</strong> <strong>Raleigh</strong>. Al Hask<strong>in</strong>s, John Holloway,Richard Rice, F. Carter Williams, Arthur McKimmon, and Leif Valand designed manyimportant build<strong>in</strong>gs but are less well-known. Byron, Lyons, and Kovac worked forDeitrick & Associates <strong>in</strong> the mid-1950s, but left the firm when it began to specialize <strong>in</strong>modern architecture. 34 In 1961 many <strong>of</strong> the same architects were still work<strong>in</strong>g <strong>in</strong> <strong>Raleigh</strong>,although some partnerships had dissolved and reformed. A number <strong>of</strong> additionalarchitects were at work, <strong>in</strong>clud<strong>in</strong>g Joseph Boaz <strong>of</strong> Oklahoma, <strong>in</strong> partnership with Small;Guy E. Crampton & Associates, an <strong>of</strong>fshoot <strong>of</strong> the Deitrick firm; Davis & Ingram; ByronW. Frankl<strong>in</strong>; Charles S. Hicks; Jesse M. Page & Assoc.; Raymond Sawyer; Grover P.Snow; Stanford West; and Victor Cole.Postwar Modernist architecture is found throughout <strong>Raleigh</strong> <strong>in</strong> s<strong>in</strong>gle and multi-familyhous<strong>in</strong>g, schools, religious build<strong>in</strong>gs, <strong>of</strong>fices, <strong>in</strong>dustrial plants, and civic build<strong>in</strong>gs.Because s<strong>in</strong>gle family houses form the bulk <strong>of</strong> the era’s build<strong>in</strong>gs, there are moreModernist houses than any other build<strong>in</strong>g type. <strong>The</strong> <strong>in</strong>ternationally famous Dorton Arenaand <strong>in</strong>ternationally known architects such as G. Milton Small and George Matsumoto33 Little, Crosby-Garfield School Landmark Designation Report, draft, 2001.34 Little, “<strong>The</strong> Architecture <strong>of</strong> William Henley Deitrick & Associates from 1926-1959,” MPDF, N.C. HPO,1997, 9.


