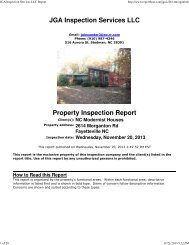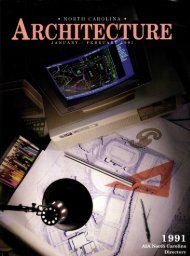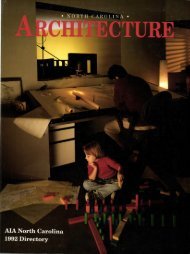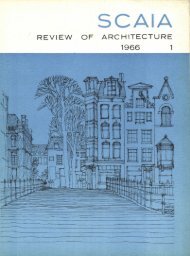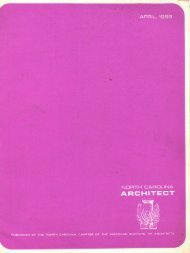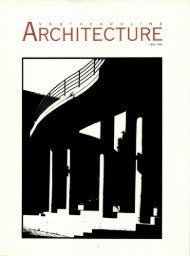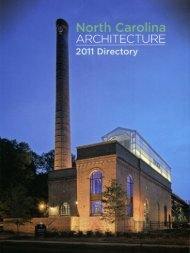The Development of Modernism in Raleigh 1945-1965 - Triangle ...
The Development of Modernism in Raleigh 1945-1965 - Triangle ...
The Development of Modernism in Raleigh 1945-1965 - Triangle ...
You also want an ePaper? Increase the reach of your titles
YUMPU automatically turns print PDFs into web optimized ePapers that Google loves.
<strong>The</strong> <strong>Development</strong> <strong>of</strong> Modern Architecture <strong>in</strong> <strong>Raleigh</strong> <strong>1945</strong>-<strong>1965</strong> 71960 93,931 33.646 178 mi.22,500 homes144 <strong>in</strong>dustries220 wholesaledistributors<strong>1965</strong> 103,000 (est.) 34.1 346.09 217 <strong>in</strong>dustries<strong>The</strong> statistics <strong>in</strong>dicate that <strong>Raleigh</strong>’s limits did not change between <strong>1945</strong> and 1955, but amap show<strong>in</strong>g annexation history tells a different story. Between 1941 and 1949 the citylimits rema<strong>in</strong>ed the same. In 1949 and 1951-1955 the limits expanded primarily to theeast from Shaw University to <strong>in</strong>clude almost all <strong>of</strong> the area between Capital Boulevardand New Bern Avenue <strong>in</strong>side the I-440 Beltl<strong>in</strong>e. Small areas on the north, the area <strong>of</strong>Ridgewood on the west, and a small area along S. Wilm<strong>in</strong>gton Street to the south wereadded by 1955. Between 1956 and <strong>1965</strong> the suburbs around the entire city out to andbeyond the I-440 r<strong>in</strong>g road known as the Beltl<strong>in</strong>e were annexed. <strong>The</strong> city limits expandedto Millbrook Road on the north, to the south <strong>of</strong> I-440 on the south, and to I-440 on thewest. <strong>The</strong> east boundary expanded to <strong>in</strong>clude the area between New Bern Avenue and I-440. <strong>The</strong> Beltl<strong>in</strong>e had been planned s<strong>in</strong>ce 1954, when the “Land <strong>Development</strong> Plan <strong>of</strong><strong>Raleigh</strong>” published by the <strong>Raleigh</strong> Department <strong>of</strong> Plann<strong>in</strong>g <strong>in</strong>cluded a new “belt route”encircl<strong>in</strong>g the city <strong>in</strong> order to make the city accessible by automobile. It was constructedfrom 1960 to <strong>1965</strong> on the north side <strong>of</strong> <strong>Raleigh</strong>. <strong>The</strong> southern Beltl<strong>in</strong>e appeared as adotted l<strong>in</strong>e on the 1968 Champion map <strong>of</strong> the city, but was not built until the 1980s. 9<strong>The</strong> 1955-<strong>1965</strong> decade saw North <strong>Raleigh</strong> surge far ahead <strong>of</strong> East <strong>Raleigh</strong> due totopography, which made it easier to run water and sewer l<strong>in</strong>es to the north. Construction<strong>of</strong> the northern Beltl<strong>in</strong>e reflects this growth.<strong>The</strong> survey documented 75 postwar subdivisions, 27 <strong>of</strong> them <strong>in</strong> North <strong>Raleigh</strong>, wheredevelopers found land with pleasant hilly topography, access to city water and sewer, andgood transportation along the major thoroughfares <strong>of</strong> Glenwood Avenue, Six Forks Road,Wake Forest Road, and Capital Boulevard (US 1). Many <strong>of</strong> these were built by the “Big 3Developers,” Willy York, Ed Richards, and Seby Jones (known primarily for landacquisition and commercial development). 10 <strong>Raleigh</strong> native Willy York’s Hi Mountsubdivision was discussed earlier; his major development <strong>of</strong> the era, Cameron Village,conta<strong>in</strong>ed both hous<strong>in</strong>g, retail and <strong>of</strong>fice build<strong>in</strong>gs that will be discussed later. E. N. (Ed)Richards, a builder raised <strong>in</strong> Brooklyn, New York, built defense-related hous<strong>in</strong>g dur<strong>in</strong>gWorld War II. In 1947 he moved to W<strong>in</strong>ston-Salem to build a hous<strong>in</strong>g development.<strong>The</strong>re he became associated with Willy York, build<strong>in</strong>g thousands <strong>of</strong> houses andapartments for military personnel <strong>in</strong> the Camp Lejeune area <strong>in</strong> the early 1950s. At thesame time, Richards began to work <strong>in</strong> <strong>Raleigh</strong> “on a series <strong>of</strong> developments that havechanneled the growth and design <strong>of</strong> modern <strong>Raleigh</strong>—a series that now <strong>in</strong>cludeRidgewood, Woodcrest, P<strong>in</strong>ecrest, Biltmore Hills, Eastgate, Southgate, Stratford Park,Longview Lake, North Ridge, and Country Club Homes.” 119 Edmisten, J. W. Willie York : His First Seventy-Five Years <strong>in</strong> <strong>Raleigh</strong>, 98, 107.10 Ben Taylor <strong>in</strong>terview,11 Vickers, <strong>Raleigh</strong>: City <strong>of</strong> Oaks, 168.



