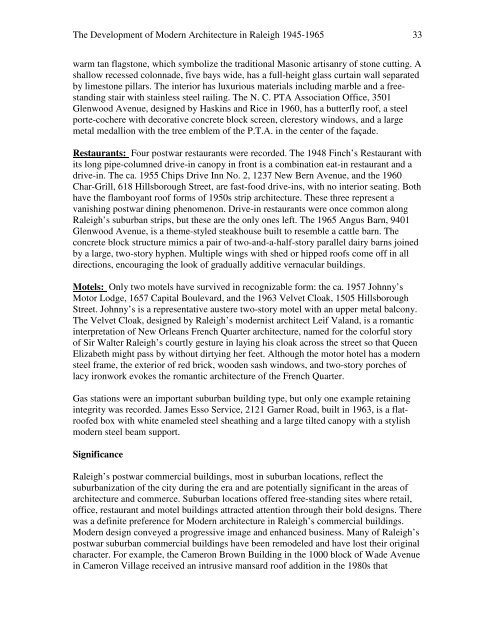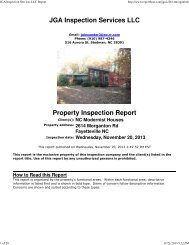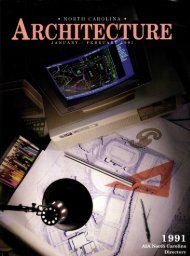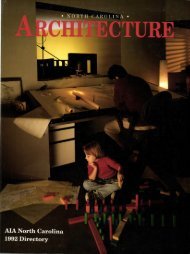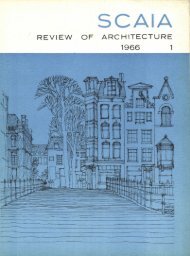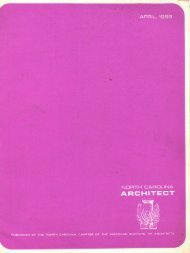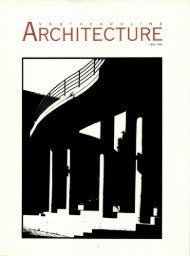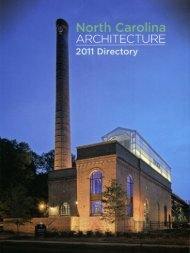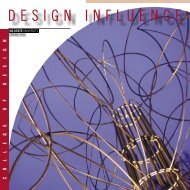The Development of Modernism in Raleigh 1945-1965 - Triangle ...
The Development of Modernism in Raleigh 1945-1965 - Triangle ...
The Development of Modernism in Raleigh 1945-1965 - Triangle ...
You also want an ePaper? Increase the reach of your titles
YUMPU automatically turns print PDFs into web optimized ePapers that Google loves.
<strong>The</strong> <strong>Development</strong> <strong>of</strong> Modern Architecture <strong>in</strong> <strong>Raleigh</strong> <strong>1945</strong>-<strong>1965</strong> 33warm tan flagstone, which symbolize the traditional Masonic artisanry <strong>of</strong> stone cutt<strong>in</strong>g. Ashallow recessed colonnade, five bays wide, has a full-height glass curta<strong>in</strong> wall separatedby limestone pillars. <strong>The</strong> <strong>in</strong>terior has luxurious materials <strong>in</strong>clud<strong>in</strong>g marble and a freestand<strong>in</strong>gstair with sta<strong>in</strong>less steel rail<strong>in</strong>g. <strong>The</strong> N. C. PTA Association Office, 3501Glenwood Avenue, designed by Hask<strong>in</strong>s and Rice <strong>in</strong> 1960, has a butterfly ro<strong>of</strong>, a steelporte-cochere with decorative concrete block screen, clerestory w<strong>in</strong>dows, and a largemetal medallion with the tree emblem <strong>of</strong> the P.T.A. <strong>in</strong> the center <strong>of</strong> the façade.Restaurants: Four postwar restaurants were recorded. <strong>The</strong> 1948 F<strong>in</strong>ch’s Restaurant withits long pipe-columned drive-<strong>in</strong> canopy <strong>in</strong> front is a comb<strong>in</strong>ation eat-<strong>in</strong> restaurant and adrive-<strong>in</strong>. <strong>The</strong> ca. 1955 Chips Drive Inn No. 2, 1237 New Bern Avenue, and the 1960Char-Grill, 618 Hillsborough Street, are fast-food drive-<strong>in</strong>s, with no <strong>in</strong>terior seat<strong>in</strong>g. Bothhave the flamboyant ro<strong>of</strong> forms <strong>of</strong> 1950s strip architecture. <strong>The</strong>se three represent avanish<strong>in</strong>g postwar d<strong>in</strong><strong>in</strong>g phenomenon. Drive-<strong>in</strong> restaurants were once common along<strong>Raleigh</strong>’s suburban strips, but these are the only ones left. <strong>The</strong> <strong>1965</strong> Angus Barn, 9401Glenwood Avenue, is a theme-styled steakhouse built to resemble a cattle barn. <strong>The</strong>concrete block structure mimics a pair <strong>of</strong> two-and-a-half-story parallel dairy barns jo<strong>in</strong>edby a large, two-story hyphen. Multiple w<strong>in</strong>gs with shed or hipped ro<strong>of</strong>s come <strong>of</strong>f <strong>in</strong> alldirections, encourag<strong>in</strong>g the look <strong>of</strong> gradually additive vernacular build<strong>in</strong>gs.Motels: Only two motels have survived <strong>in</strong> recognizable form: the ca. 1957 Johnny’sMotor Lodge, 1657 Capital Boulevard, and the 1963 Velvet Cloak, 1505 HillsboroughStreet. Johnny’s is a representative austere two-story motel with an upper metal balcony.<strong>The</strong> Velvet Cloak, designed by <strong>Raleigh</strong>’s modernist architect Leif Valand, is a romantic<strong>in</strong>terpretation <strong>of</strong> New Orleans French Quarter architecture, named for the colorful story<strong>of</strong> Sir Walter <strong>Raleigh</strong>’s courtly gesture <strong>in</strong> lay<strong>in</strong>g his cloak across the street so that QueenElizabeth might pass by without dirty<strong>in</strong>g her feet. Although the motor hotel has a modernsteel frame, the exterior <strong>of</strong> red brick, wooden sash w<strong>in</strong>dows, and two-story porches <strong>of</strong>lacy ironwork evokes the romantic architecture <strong>of</strong> the French Quarter.Gas stations were an important suburban build<strong>in</strong>g type, but only one example reta<strong>in</strong><strong>in</strong>g<strong>in</strong>tegrity was recorded. James Esso Service, 2121 Garner Road, built <strong>in</strong> 1963, is a flatro<strong>of</strong>edbox with white enameled steel sheath<strong>in</strong>g and a large tilted canopy with a stylishmodern steel beam support.Significance<strong>Raleigh</strong>’s postwar commercial build<strong>in</strong>gs, most <strong>in</strong> suburban locations, reflect thesuburbanization <strong>of</strong> the city dur<strong>in</strong>g the era and are potentially significant <strong>in</strong> the areas <strong>of</strong>architecture and commerce. Suburban locations <strong>of</strong>fered free-stand<strong>in</strong>g sites where retail,<strong>of</strong>fice, restaurant and motel build<strong>in</strong>gs attracted attention through their bold designs. <strong>The</strong>rewas a def<strong>in</strong>ite preference for Modern architecture <strong>in</strong> <strong>Raleigh</strong>’s commercial build<strong>in</strong>gs.Modern design conveyed a progressive image and enhanced bus<strong>in</strong>ess. Many <strong>of</strong> <strong>Raleigh</strong>’spostwar suburban commercial build<strong>in</strong>gs have been remodeled and have lost their orig<strong>in</strong>alcharacter. For example, the Cameron Brown Build<strong>in</strong>g <strong>in</strong> the 1000 block <strong>of</strong> Wade Avenue<strong>in</strong> Cameron Village received an <strong>in</strong>trusive mansard ro<strong>of</strong> addition <strong>in</strong> the 1980s that


