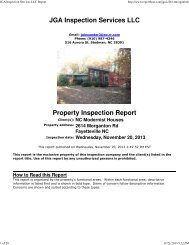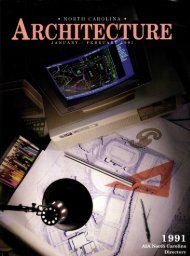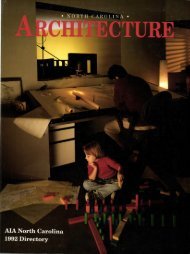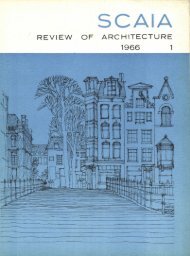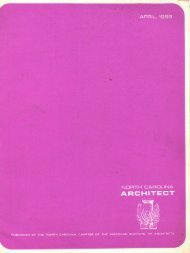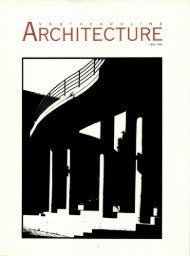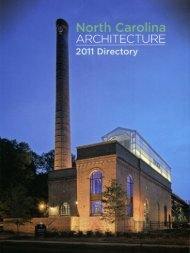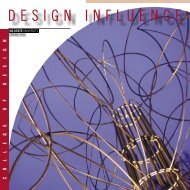The Development of Modernism in Raleigh 1945-1965 - Triangle ...
The Development of Modernism in Raleigh 1945-1965 - Triangle ...
The Development of Modernism in Raleigh 1945-1965 - Triangle ...
You also want an ePaper? Increase the reach of your titles
YUMPU automatically turns print PDFs into web optimized ePapers that Google loves.
<strong>The</strong> <strong>Development</strong> <strong>of</strong> Modern Architecture <strong>in</strong> <strong>Raleigh</strong> <strong>1945</strong>-<strong>1965</strong> 37Public Schools: A typical modern postwar school plant <strong>in</strong> <strong>Raleigh</strong> was a brick, flatro<strong>of</strong>edcomplex with a front <strong>of</strong>fice area, classrooms aligned along one-story w<strong>in</strong>gs, flatro<strong>of</strong>edmetal walkways provid<strong>in</strong>g access from one w<strong>in</strong>g to another, and a two-storycafeteria/gymnasium section. <strong>The</strong> architecture firms that designed the majority <strong>of</strong> theschools were W. H. Deitrick and Associates and F. Carter Williams. Deitrick’sSherwood-Bates Elementary School <strong>of</strong> 1950 has a one-story classroom w<strong>in</strong>g and a twostorycafeteria and library w<strong>in</strong>g that is built <strong>in</strong>to a hillside, with ribbons <strong>of</strong> metalcasement w<strong>in</strong>dows and a glass curta<strong>in</strong> wall <strong>in</strong> the cafeteria. <strong>The</strong> Deitrick firm designedDaniels Junior High School next door <strong>in</strong> 1951, which has a two-story classroom w<strong>in</strong>g setat right angles to a project<strong>in</strong>g auditorium, with metal ribbon w<strong>in</strong>dows and large glazedwall areas.Additional Modernist schools <strong>in</strong> <strong>Raleigh</strong>:Longview Gardens Elementary School, 318 N. K<strong>in</strong>g Charles Road, 1953, F. CarterWilliams, architectEmma Conn Elementary School, 1221 Bookside Drive, 1954Clarence Poe Elementary School, 400 Peyton Street, 1955J. Y. Joyner Elementary School, 1955, F. Carter Williams, architectAldert Root Elementary School, 3202 Northhampton Road, 1957, Terry Waugh, architectMart<strong>in</strong> Junior High School, 1701 Ridge Road 1959, Edwards, McKimmon & Etheridge,architects (demolished 2006)Effie Green Elementary School, F. Carter Williams, architect, 1959Lacy Elementary School, 1820 Ridge Road, 1960, Terry Waugh, architectBrentwood Elementary School, Ingram Drive, 1964York Elementary School, 5201 Brookhaven Drive, <strong>1965</strong><strong>The</strong> orig<strong>in</strong>al school plants were relatively small, and as <strong>Raleigh</strong> grew the schools wereexpanded, <strong>of</strong>ten multiple times. S<strong>in</strong>ce about 1990 every school has been enlarged withadditional w<strong>in</strong>gs that have almost completely transformed the overall appearance <strong>of</strong> thecomplex. For example, Sherwood-Bates Elementary and Daniels Junior High Schoolhave been connected with a new addition that has compromised the <strong>in</strong>dividual <strong>in</strong>tegrity<strong>of</strong> each build<strong>in</strong>g. Mart<strong>in</strong> Junior High School was demolished <strong>in</strong> 2006. F. CarterWilliams’s 1953 Longview Gardens Elementary School, a long, low one-story brickschool with deep eaves and expansive banks <strong>of</strong> w<strong>in</strong>dows set on Roman brick kneewalls,is currently be<strong>in</strong>g enlarged and has completely lost its orig<strong>in</strong>al character.North Carol<strong>in</strong>a State University: North Carol<strong>in</strong>a State University greatly expanded itscampus, set between Hillsborough Street and Western Boulevard, dur<strong>in</strong>g the postwar era.A number <strong>of</strong> significant contemporary-style build<strong>in</strong>gs, <strong>in</strong>clud<strong>in</strong>g dormitories, studentservices build<strong>in</strong>gs, and classroom build<strong>in</strong>gs, are significant. Burl<strong>in</strong>gton NuclearLaboratories, a 1950 one-story brick International Style build<strong>in</strong>g, is the first nongovernmentalnuclear laboratory <strong>in</strong> the United States. Although it has a substantial 1970two-story addition at the rear, the orig<strong>in</strong>al one-story International Style build<strong>in</strong>g reta<strong>in</strong>sits architectural identity. <strong>The</strong> Student Services Build<strong>in</strong>g, now the Student Book Store, is aone-story International Style build<strong>in</strong>g set on a raised basement with a bold free-stand<strong>in</strong>g



