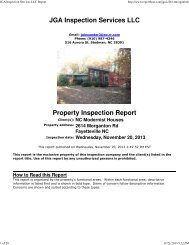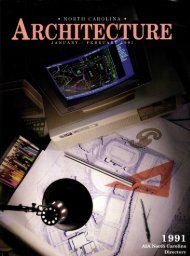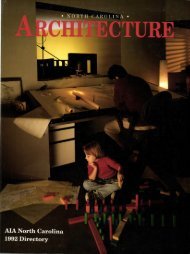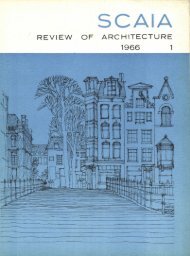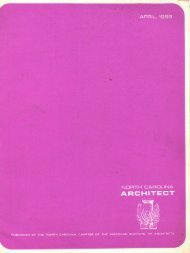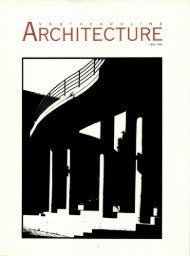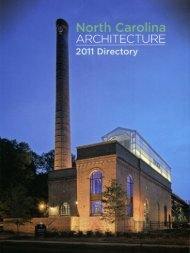The Development of Modernism in Raleigh 1945-1965 - Triangle ...
The Development of Modernism in Raleigh 1945-1965 - Triangle ...
The Development of Modernism in Raleigh 1945-1965 - Triangle ...
Create successful ePaper yourself
Turn your PDF publications into a flip-book with our unique Google optimized e-Paper software.
<strong>The</strong> <strong>Development</strong> <strong>of</strong> Modern Architecture <strong>in</strong> <strong>Raleigh</strong> <strong>1945</strong>-<strong>1965</strong> 27were more adaptable to variations <strong>in</strong> topography, utilized longer blocks with fewer streetsthat were more economical to build, and elim<strong>in</strong>ated dangerous four-way <strong>in</strong>tersections. 40Mott’s 1948 design for Cameron Village is a textbook example <strong>of</strong> FHA plann<strong>in</strong>gpr<strong>in</strong>cipals. Outside the six gridded blocks <strong>of</strong> the shopp<strong>in</strong>g center, the apartment ands<strong>in</strong>gle family area has gently curv<strong>in</strong>g streets with long blocks and T-<strong>in</strong>tersections ratherthan four-way <strong>in</strong>tersections. In the center <strong>of</strong> the s<strong>in</strong>gle family area is a s<strong>in</strong>gle cul-de-sac atthe end <strong>of</strong> Smedes Place. 41 Cameron Village is not only the first mixed-use subdivision<strong>in</strong> <strong>Raleigh</strong>; it is also the first curvil<strong>in</strong>ear subdivision. A glance at the 1968 ChampionMap <strong>of</strong> <strong>Raleigh</strong> shows that with<strong>in</strong> twenty years, pre-<strong>1945</strong> <strong>Raleigh</strong> was a densely griddedcore surrounded by a sea <strong>of</strong> curvil<strong>in</strong>ear postwar subdivisions.<strong>The</strong> Cameron Village s<strong>in</strong>gle family houses are assumed to be speculative houses,although close <strong>in</strong>spection revealed that most are actually custom. A “custom” <strong>in</strong> the1950s and 1960s was not necessarily the same th<strong>in</strong>g that it is today. Constructioncompanies had plan books that homebuyers could select from, then customize to suit theirdesires and budget. Almost all the Cameron Village houses are small archetypal Ranches<strong>of</strong> pleas<strong>in</strong>gly varied forms, ro<strong>of</strong> l<strong>in</strong>es, and materials that create harmonious streetscapes.Tract Subdivisions: In the first half <strong>of</strong> the 1950s a number <strong>of</strong> tract subdivisions <strong>of</strong>m<strong>in</strong>imal archetypal Ranch houses were developed <strong>in</strong> <strong>Raleigh</strong>. <strong>The</strong>se <strong>in</strong>clude Longacres(1952); Lyon Park (1953); Chestnut Hills (1953); Ridgewood (1953); Fairway Acres(1955); and Brentwood (1956). (<strong>The</strong> plat dates are <strong>in</strong> parentheses.) <strong>The</strong>se follow theFHA’s curvil<strong>in</strong>ear subdivision guidel<strong>in</strong>es that had been <strong>in</strong>stitutionalized <strong>in</strong> the late 1940s,although most are so small that the curvil<strong>in</strong>ear plan is not fully realized. Longacres is ananomaly because its houses are so small that they are M<strong>in</strong>imal Traditional rather thanRanches. <strong>The</strong> most contemporary-style Ranches are <strong>in</strong> Ridgewood and Fairway Acres,with grouped liv<strong>in</strong>g room w<strong>in</strong>dows and carports with pipe columns. Lyon Park, FairwayAcres, and the center section <strong>of</strong> Ridgewood are extremely <strong>in</strong>tact. Chestnut Hills is los<strong>in</strong>gits <strong>in</strong>tegrity as it becomes a tear-down area. Brentwood is also quite <strong>in</strong>tact. M<strong>in</strong>imalarchetypal Ranches are generally four-bays plus a carport, with a side-gable ro<strong>of</strong>, acomb<strong>in</strong>ation <strong>of</strong> brick and weatherboard walls, high casement w<strong>in</strong>dows <strong>in</strong> the bedrooms,and a liv<strong>in</strong>g room picture w<strong>in</strong>dow or grouped casement w<strong>in</strong>dows. All <strong>of</strong> thesesubdivisions also conta<strong>in</strong> Split-Level houses, but Ranches predom<strong>in</strong>ate.Subdivisions developed from the late 1950s to <strong>1965</strong>, which <strong>in</strong>clude over half <strong>of</strong> theseventy-five subdivisions <strong>in</strong> the survey, have both speculative and custom hous<strong>in</strong>g andplans that are fully curvil<strong>in</strong>ear. Among the best examples <strong>of</strong> the curvil<strong>in</strong>ear subdivisionare North Hills Estates and Bellevue Terrace. It is difficult to determ<strong>in</strong>e whether some <strong>of</strong>these subdivisions, such as North Hills Estates or Card<strong>in</strong>al Hills, are speculative orcustom because the houses are uniform <strong>in</strong> size but quite varied <strong>in</strong> their form anddetail<strong>in</strong>g. As <strong>in</strong> Cameron Village, the dist<strong>in</strong>ction between custom and speculative mayblur because buyers selected from a set number <strong>of</strong> plans when they purchased lots.Ranches are generally colonial <strong>in</strong> style, whether m<strong>in</strong>imal or rambler <strong>in</strong> form. Split-Levels40 Historic Residential Suburbs, 49.41 See Mott’s master plan, ca. 1947, <strong>in</strong> Hutch<strong>in</strong>s, Cameron Village A History 1949-1999, 5.



