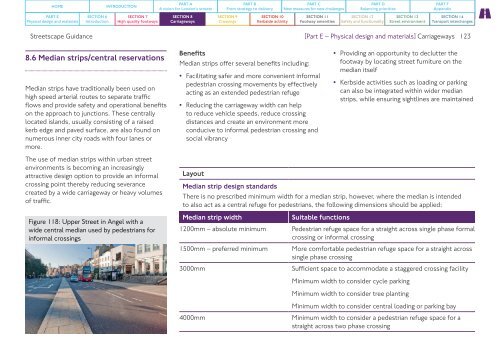STREETSCAPE GUIDANCE
streetscape-guidance
streetscape-guidance
Create successful ePaper yourself
Turn your PDF publications into a flip-book with our unique Google optimized e-Paper software.
HOME<br />
INTRODUCTION<br />
PART A<br />
A vision for London’s streets<br />
PART B<br />
From strategy to delivery<br />
PART C<br />
New measures for new challenges<br />
PART D<br />
Balancing priorities<br />
PART F<br />
Appendix<br />
PART E<br />
Physical design and materials<br />
SECTION 6<br />
Introduction<br />
SECTION 7<br />
High quality footways<br />
SECTION 8<br />
Carriageways<br />
SECTION 9<br />
Crossings<br />
SECTION 10<br />
Kerbside activity<br />
SECTION 11<br />
Footway amenities<br />
SECTION 12<br />
Safety and functionality<br />
SECTION 13<br />
Street environment<br />
SECTION 14<br />
Transport interchanges<br />
Streetscape Guidance<br />
8.6 Median strips/central reservations<br />
Median strips have traditionally been used on<br />
high speed arterial routes to separate traffic<br />
flows and provide safety and operational benefits<br />
on the approach to junctions. These centrally<br />
located islands, usually consisting of a raised<br />
kerb edge and paved surface, are also found on<br />
numerous inner city roads with four lanes or<br />
more.<br />
The use of median strips within urban street<br />
environments is becoming an increasingly<br />
attractive design option to provide an informal<br />
crossing point thereby reducing severance<br />
created by a wide carriageway or heavy volumes<br />
of traffic.<br />
Figure 118: Upper Street in Angel with a<br />
wide central median used by pedestrians for<br />
informal crossings<br />
Benefits<br />
Median strips offer several benefits including:<br />
• Facilitating safer and more convenient informal<br />
pedestrian crossing movements by effectively<br />
acting as an extended pedestrian refuge<br />
• Reducing the carriageway width can help<br />
to reduce vehicle speeds, reduce crossing<br />
distances and create an environment more<br />
conducive to informal pedestrian crossing and<br />
social vibrancy<br />
Layout<br />
Median strip design standards<br />
There is no prescribed minimum width for a median strip, however, where the median is intended<br />
to also act as a central refuge for pedestrians, the following dimensions should be applied:<br />
Median strip width<br />
1200mm – absolute minimum<br />
1500mm – preferred minimum<br />
3000mm<br />
4000mm<br />
[Part E – Physical design and materials] Carriageways 123<br />
• Providing an opportunity to declutter the<br />
footway by locating street furniture on the<br />
median itself<br />
• Kerbside activities such as loading or parking<br />
can also be integrated within wider median<br />
strips, while ensuring sightlines are maintained<br />
Suitable functions<br />
Pedestrian refuge space for a straight across single phase formal<br />
crossing or informal crossing<br />
More comfortable pedestrian refuge space for a straight across<br />
single phase crossing<br />
Sufficient space to accommodate a staggered crossing facility<br />
Minimum width to consider cycle parking<br />
Minimum width to consider tree planting<br />
Minimum width to consider central loading or parking bay<br />
Minimum width to consider a pedestrian refuge space for a<br />
straight across two phase crossing


