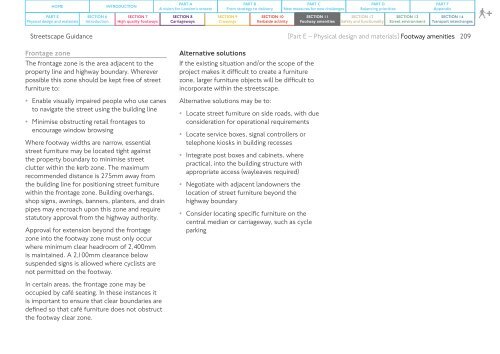STREETSCAPE GUIDANCE
streetscape-guidance
streetscape-guidance
Create successful ePaper yourself
Turn your PDF publications into a flip-book with our unique Google optimized e-Paper software.
HOME<br />
PART E<br />
Physical design and materials<br />
SECTION 6<br />
Introduction<br />
INTRODUCTION<br />
SECTION 7<br />
High quality footways<br />
PART A<br />
A vision for London’s streets<br />
SECTION 8<br />
Carriageways<br />
PART B<br />
From strategy to delivery<br />
SECTION 9<br />
Crossings<br />
SECTION 10<br />
Kerbside activity<br />
PART C<br />
New measures for new challenges<br />
SECTION 11<br />
Footway amenities<br />
PART D<br />
Balancing priorities<br />
SECTION 12<br />
Safety and functionality<br />
SECTION 13<br />
Street environment<br />
PART F<br />
Appendix<br />
SECTION 14<br />
Transport interchanges<br />
+<br />
Streetscape Guidance<br />
Frontage zone<br />
The frontage zone is the area adjacent to the<br />
property line and highway boundary. Wherever<br />
possible this zone should be kept free of street<br />
furniture to:<br />
• Enable visually impaired people who use canes<br />
to navigate the street using the building line<br />
• Minimise obstructing retail frontages to<br />
encourage window browsing<br />
Where footway widths are narrow, essential<br />
street furniture may be located tight against<br />
the property boundary to minimise street<br />
clutter within the kerb zone. The maximum<br />
recommended distance is 275mm away from<br />
the building line for positioning street furniture<br />
within the frontage zone. Building overhangs,<br />
shop signs, awnings, banners, planters, and drain<br />
pipes may encroach upon this zone and require<br />
statutory approval from the highway authority.<br />
Approval for extension beyond the frontage<br />
zone into the footway zone must only occur<br />
where minimum clear headroom of 2,400mm<br />
is maintained. A 2,100mm clearance below<br />
suspended signs is allowed where cyclists are<br />
not permitted on the footway.<br />
In certain areas, the frontage zone may be<br />
occupied by café seating. In these instances it<br />
is important to ensure that clear boundaries are<br />
defined so that café furniture does not obstruct<br />
the footway clear zone.<br />
Alternative solutions<br />
If the existing situation and/or the scope of the<br />
project makes it difficult to create a furniture<br />
zone, larger furniture objects will be difficult to<br />
incorporate within the streetscape.<br />
Alternative solutions may be to:<br />
• Locate street furniture on side roads, with due<br />
consideration for operational requirements<br />
• Locate service boxes, signal controllers or<br />
telephone kiosks in building recesses<br />
• Integrate post boxes and cabinets, where<br />
practical, into the building structure with<br />
appropriate access (wayleaves required)<br />
• Negotiate with adjacent landowners the<br />
location of street furniture beyond the<br />
highway boundary<br />
• Consider locating specific furniture on the<br />
central median or carriageway, such as cycle<br />
parking<br />
[Part E – Physical design and materials] Footway amenities 209


