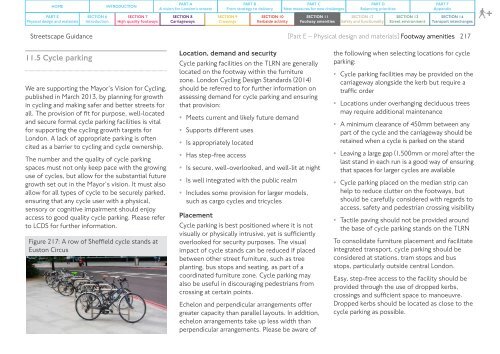STREETSCAPE GUIDANCE
streetscape-guidance
streetscape-guidance
You also want an ePaper? Increase the reach of your titles
YUMPU automatically turns print PDFs into web optimized ePapers that Google loves.
HOME<br />
PART E<br />
Physical design and materials<br />
SECTION 6<br />
Introduction<br />
INTRODUCTION<br />
SECTION 7<br />
High quality footways<br />
PART A<br />
A vision for London’s streets<br />
SECTION 8<br />
Carriageways<br />
PART B<br />
From strategy to delivery<br />
SECTION 9<br />
Crossings<br />
SECTION 10<br />
Kerbside activity<br />
PART C<br />
New measures for new challenges<br />
SECTION 11<br />
Footway amenities<br />
PART D<br />
Balancing priorities<br />
SECTION 12<br />
Safety and functionality<br />
SECTION 13<br />
Street environment<br />
PART F<br />
Appendix<br />
SECTION 14<br />
Transport interchanges<br />
+<br />
Streetscape Guidance<br />
[Part E – Physical design and materials] Footway amenities 217<br />
11.5 Cycle parking<br />
We are supporting the Mayor’s Vision for Cycling,<br />
published in March 2013, by planning for growth<br />
in cycling and making safer and better streets for<br />
all. The provision of fit for purpose, well-located<br />
and secure formal cycle parking facilities is vital<br />
for supporting the cycling growth targets for<br />
London. A lack of appropriate parking is often<br />
cited as a barrier to cycling and cycle ownership.<br />
The number and the quality of cycle parking<br />
spaces must not only keep pace with the growing<br />
use of cycles, but allow for the substantial future<br />
growth set out in the Mayor’s vision. It must also<br />
allow for all types of cycle to be securely parked,<br />
ensuring that any cycle user with a physical,<br />
sensory or cognitive impairment should enjoy<br />
access to good quality cycle parking. Please refer<br />
to LCDS for further information.<br />
Figure 217: A row of Sheffield cycle stands at<br />
Euston Circus<br />
Location, demand and security<br />
Cycle parking facilities on the TLRN are generally<br />
located on the footway within the furniture<br />
zone. London Cycling Design Standards (2014)<br />
should be referred to for further information on<br />
assessing demand for cycle parking and ensuring<br />
that provision:<br />
• Meets current and likely future demand<br />
• Supports different uses<br />
• Is appropriately located<br />
• Has step-free access<br />
• Is secure, well-overlooked, and well-lit at night<br />
• Is well integrated with the public realm<br />
• Includes some provision for larger models,<br />
such as cargo cycles and tricycles<br />
Placement<br />
Cycle parking is best positioned where it is not<br />
visually or physically intrusive, yet is sufficiently<br />
overlooked for security purposes. The visual<br />
impact of cycle stands can be reduced if placed<br />
between other street furniture, such as tree<br />
planting, bus stops and seating, as part of a<br />
coordinated furniture zone. Cycle parking may<br />
also be useful in discouraging pedestrians from<br />
crossing at certain points.<br />
Echelon and perpendicular arrangements offer<br />
greater capacity than parallel layouts. In addition,<br />
echelon arrangements take up less width than<br />
perpendicular arrangements. Please be aware of<br />
the following when selecting locations for cycle<br />
parking:<br />
• Cycle parking facilities may be provided on the<br />
carriageway alongside the kerb but require a<br />
traffic order<br />
• Locations under overhanging deciduous trees<br />
may require additional maintenance<br />
• A minimum clearance of 450mm between any<br />
part of the cycle and the carriageway should be<br />
retained when a cycle is parked on the stand<br />
• Leaving a large gap (1,500mm or more) after the<br />
last stand in each run is a good way of ensuring<br />
that spaces for larger cycles are available<br />
• Cycle parking placed on the median strip can<br />
help to reduce clutter on the footways, but<br />
should be carefully considered with regards to<br />
access, safety and pedestrian crossing visibility<br />
• Tactile paving should not be provided around<br />
the base of cycle parking stands on the TLRN<br />
To consolidate furniture placement and facilitate<br />
integrated transport, cycle parking should be<br />
considered at stations, tram stops and bus<br />
stops, particularly outside central London.<br />
Easy, step-free access to the facility should be<br />
provided through the use of dropped kerbs,<br />
crossings and sufficient space to manoeuvre.<br />
Dropped kerbs should be located as close to the<br />
cycle parking as possible.


