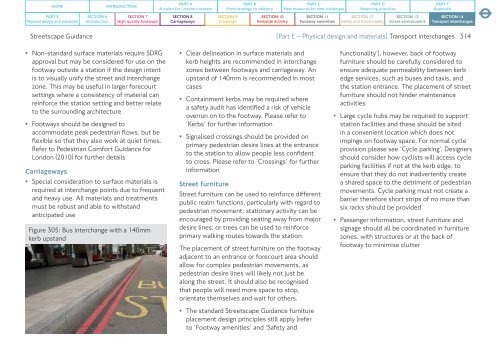STREETSCAPE GUIDANCE
streetscape-guidance
streetscape-guidance
Create successful ePaper yourself
Turn your PDF publications into a flip-book with our unique Google optimized e-Paper software.
HOME<br />
INTRODUCTION<br />
PART A<br />
A vision for London’s streets<br />
PART B<br />
From strategy to delivery<br />
PART C<br />
New measures for new challenges<br />
PART D<br />
Balancing priorities<br />
PART F<br />
Appendix<br />
PART E<br />
Physical design and materials<br />
SECTION 6<br />
Introduction<br />
SECTION 7<br />
High quality footways<br />
SECTION 8<br />
Carriageways<br />
SECTION 9<br />
Crossings<br />
SECTION 10<br />
Kerbside activity<br />
SECTION 11<br />
Footway amenities<br />
SECTION 12<br />
Safety and functionality<br />
SECTION 13<br />
Street environment<br />
SECTION 14<br />
Transport interchanges<br />
Streetscape Guidance<br />
[Part E – Physical design and materials] Transport interchanges 314<br />
• Non-standard surface materials require SDRG<br />
approval but may be considered for use on the<br />
footway outside a station if the design intent<br />
is to visually unify the street and interchange<br />
zone. This may be useful in larger forecourt<br />
settings where a consistency of material can<br />
reinforce the station setting and better relate<br />
to the surrounding architecture<br />
• Footways should be designed to<br />
accommodate peak pedestrian flows, but be<br />
flexible so that they also work at quiet times.<br />
Refer to Pedestrian Comfort Guidance for<br />
London (2010) for further details<br />
Carriageways<br />
• Special consideration to surface materials is<br />
required at interchange points due to frequent<br />
and heavy use. All materials and treatments<br />
must be robust and able to withstand<br />
anticipated use<br />
Figure 305: Bus interchange with a 140mm<br />
kerb upstand<br />
• Clear delineation in surface materials and<br />
kerb heights are recommended in interchange<br />
zones between footways and carriageway. An<br />
upstand of 140mm is recommended in most<br />
cases<br />
• Containment kerbs may be required where<br />
a safety audit has identified a risk of vehicle<br />
overrun on to the footway. Please refer to<br />
‘Kerbs’ for further information<br />
• Signalised crossings should be provided on<br />
primary pedestrian desire lines at the entrance<br />
to the station to allow people less confident<br />
to cross. Please refer to ‘Crossings’ for further<br />
information<br />
Street furniture<br />
Street furniture can be used to reinforce different<br />
public realm functions, particularly with regard to<br />
pedestrian movement: stationary activity can be<br />
encouraged by providing seating away from major<br />
desire lines; or trees can be used to reinforce<br />
primary walking routes towards the station.<br />
The placement of street furniture on the footway<br />
adjacent to an entrance or forecourt area should<br />
allow for complex pedestrian movements, as<br />
pedestrian desire lines will likely not just be<br />
along the street. It should also be recognised<br />
that people will need more space to stop,<br />
orientate themselves and wait for others.<br />
• The standard Streetscape Guidance furniture<br />
placement design principles still apply (refer<br />
to ‘Footway amenities’ and ‘Safety and<br />
functionality’), however, back of footway<br />
furniture should be carefully considered to<br />
ensure adequate permeability between kerb<br />
edge services, such as buses and taxis, and<br />
the station entrance. The placement of street<br />
furniture should not hinder maintenance<br />
activities<br />
• Large cycle hubs may be required to support<br />
station facilities and these should be sited<br />
in a convenient location which does not<br />
impinge on footway space. For normal cycle<br />
provision please see ‘Cycle parking’. Designers<br />
should consider how cyclists will access cycle<br />
parking facilities if not at the kerb edge, to<br />
ensure that they do not inadvertently create<br />
a shared space to the detriment of pedestrian<br />
movements. Cycle parking must not create a<br />
barrier therefore short strips of no more than<br />
six racks should be provided<br />
• Passenger information, street furniture and<br />
signage should all be coordinated in furniture<br />
zones, with structures or at the back of<br />
footway to minimise clutter


