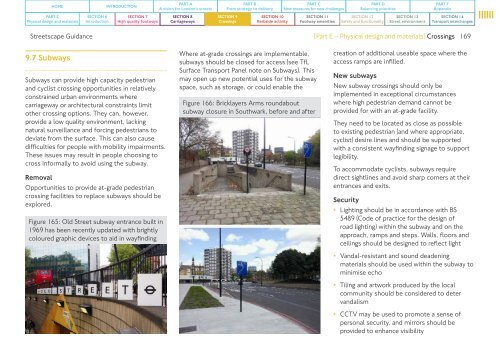STREETSCAPE GUIDANCE
streetscape-guidance
streetscape-guidance
Create successful ePaper yourself
Turn your PDF publications into a flip-book with our unique Google optimized e-Paper software.
HOME<br />
INTRODUCTION<br />
PART A<br />
A vision for London’s streets<br />
PART B<br />
From strategy to delivery<br />
PART C<br />
New measures for new challenges<br />
PART D<br />
Balancing priorities<br />
PART F<br />
Appendix<br />
PART E<br />
Physical design and materials<br />
SECTION 6<br />
Introduction<br />
SECTION 7<br />
High quality footways<br />
SECTION 8<br />
Carriageways<br />
SECTION 9<br />
Crossings<br />
SECTION 10<br />
Kerbside activity<br />
SECTION 11<br />
Footway amenities<br />
SECTION 12<br />
Safety and functionality<br />
SECTION 13<br />
Street environment<br />
SECTION 14<br />
Transport interchanges<br />
Streetscape Guidance<br />
[Part E – Physical design and materials] Crossings 169<br />
9.7 Subways<br />
Subways can provide high capacity pedestrian<br />
and cyclist crossing opportunities in relatively<br />
constrained urban environments where<br />
carriageway or architectural constraints limit<br />
other crossing options. They can, however,<br />
provide a low quality environment, lacking<br />
natural surveillance and forcing pedestrians to<br />
deviate from the surface. This can also cause<br />
difficulties for people with mobility impairments.<br />
These issues may result in people choosing to<br />
cross informally to avoid using the subway.<br />
Removal<br />
Opportunities to provide at-grade pedestrian<br />
crossing facilities to replace subways should be<br />
explored.<br />
Figure 165: Old Street subway entrance built in<br />
1969 has been recently updated with brightly<br />
coloured graphic devices to aid in wayfinding<br />
Where at-grade crossings are implementable,<br />
subways should be closed for access (see TfL<br />
Surface Transport Panel note on Subways). This<br />
may open up new potential uses for the subway<br />
space, such as storage, or could enable the<br />
Figure 166: Bricklayers Arms roundabout<br />
subway closure in Southwark, before and after<br />
creation of additional useable space where the<br />
access ramps are infilled.<br />
New subways<br />
New subway crossings should only be<br />
implemented in exceptional circumstances<br />
where high pedestrian demand cannot be<br />
provided for with an at-grade facility.<br />
They need to be located as close as possible<br />
to existing pedestrian (and where appropriate,<br />
cyclist) desire lines and should be supported<br />
with a consistent wayfinding signage to support<br />
legibility.<br />
To accommodate cyclists, subways require<br />
direct sightlines and avoid sharp corners at their<br />
entrances and exits.<br />
Security<br />
• Lighting should be in accordance with BS<br />
5489 (Code of practice for the design of<br />
road lighting) within the subway and on the<br />
approach, ramps and steps. Walls, floors and<br />
ceilings should be designed to reflect light<br />
• Vandal-resistant and sound deadening<br />
materials should be used within the subway to<br />
minimise echo<br />
• Tiling and artwork produced by the local<br />
community should be considered to deter<br />
vandalism<br />
• CCTV may be used to promote a sense of<br />
personal security, and mirrors should be<br />
provided to enhance visibility


