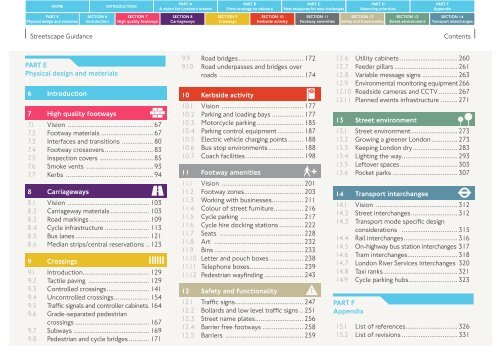STREETSCAPE GUIDANCE
streetscape-guidance
streetscape-guidance
You also want an ePaper? Increase the reach of your titles
YUMPU automatically turns print PDFs into web optimized ePapers that Google loves.
HOME<br />
INTRODUCTION<br />
PART A<br />
A vision for London’s streets<br />
PART B<br />
From strategy to delivery<br />
PART C<br />
New measures for new challenges<br />
PART D<br />
Balancing priorities<br />
PART F<br />
Appendix<br />
PART E<br />
Physical design and materials<br />
SECTION 6<br />
Introduction<br />
SECTION 7<br />
High quality footways<br />
SECTION 8<br />
Carriageways<br />
SECTION 9<br />
Crossings<br />
SECTION 10<br />
Kerbside activity<br />
SECTION 11<br />
Footway amenities<br />
SECTION 12<br />
Safety and functionality<br />
SECTION 13<br />
Street environment<br />
SECTION 14<br />
Transport interchanges<br />
Streetscape Guidance<br />
Contents<br />
PART E<br />
Physical design and materials<br />
6 Introduction<br />
7 High quality footways<br />
7.1 Vision ............................................... 67<br />
7.2 Footway materials............................. 67<br />
7.3 Interfaces and transitions.................. 80<br />
7.4 Footway crossovers........................... 83<br />
7.5 Inspection covers.............................. 85<br />
7.6 Smoke vents ..................................... 93<br />
7.7 Kerbs ................................................ 94<br />
8 Carriageways<br />
8.1 Vision ............................................. 103<br />
8.2 Carriageway materials...................... 103<br />
8.3 Road markings ................................. 109<br />
8.4 Cycle infrastructure......................... 113<br />
8.5 Bus lanes ......................................... 121<br />
8.6 Median strips/central reservations... 123<br />
9 Crossings<br />
9.1 Introduction.................................... 129<br />
9.2 Tactile paving .................................. 129<br />
9.3 Controlled crossings........................ 141<br />
9.4 Uncontrolled crossings.................... 154<br />
9.5 Traffic signals and controller cabinets..164<br />
9.6 Grade-separated pedestrian<br />
crossings ......................................... 167<br />
9.7 Subways.......................................... 169<br />
9.8 Pedestrian and cycle bridges............ 171<br />
9.9 Road bridges.................................... 172<br />
9.10 Road underpasses and bridges over<br />
roads .............................................. 174<br />
10 Kerbside activity<br />
10.1 Vision ............................................. 177<br />
10.2 Parking and loading bays.................. 177<br />
10.3 Motorcycle parking.......................... 185<br />
10.4 Parking control equipment............... 187<br />
10.5 Electric vehicle charging points......... 188<br />
10.6 Bus stop environments.................... 188<br />
10.7 Coach facilities................................ 198<br />
11 Footway amenities<br />
11.1 Vision ............................................. 201<br />
11.2 Footway zones................................ 203<br />
11.3 Working with businesses.................. 211<br />
11.4 Colour of street furniture................. 216<br />
11.5 Cycle parking ................................... 217<br />
11.6 Cycle hire docking stations.............. 222<br />
11.7 Seats .............................................. 228<br />
11.8 Art ................................................. 232<br />
11.9 Bins ................................................. 233<br />
11.10 Letter and pouch boxes................... 238<br />
11.11 Telephone boxes.............................. 239<br />
11.12 Pedestrian wayfinding...................... 243<br />
12 Safety and functionality<br />
12.1 Traffic signs..................................... 247<br />
12.2 Bollards and low level traffic signs... 251<br />
12.3 Street name plates........................... 256<br />
12.4 Barrier free footways....................... 258<br />
12.5 Barriers ........................................... 259<br />
+<br />
12.6 Utility cabinets................................ 260<br />
12.7 Feeder pillars................................... 261<br />
12.8 Variable message signs.................... 263<br />
12.9 Environmental monitoring equipment.266<br />
12.10 Roadside cameras and CCTV........... 267<br />
12.11 Planned events infrastructure.......... 271<br />
13 Street environment<br />
13.1 Street environment.......................... 273<br />
13.2 Growing a greener London............... 273<br />
13.3 Keeping London dry......................... 283<br />
13.4 Lighting the way............................... 293<br />
13.5 Leftover spaces................................ 303<br />
13.6 Pocket parks.................................... 307<br />
14 Transport interchanges<br />
14.1 Vision ............................................. 312<br />
14.2 Street interchanges.......................... 312<br />
14.3 Transport mode specific design<br />
considerations ............................... 315<br />
14.4 Rail interchanges.............................. 316<br />
14.5 On-highway bus station interchanges.317<br />
14.6 Tram interchanges........................... 318<br />
14.7 London River Services interchanges. 320<br />
14.8 Taxi ranks......................................... 321<br />
14.9 Cycle parking hubs........................... 323<br />
PART F<br />
Appendix<br />
15.1 List of references............................. 326<br />
15.2 List of revisions ............................... 331


