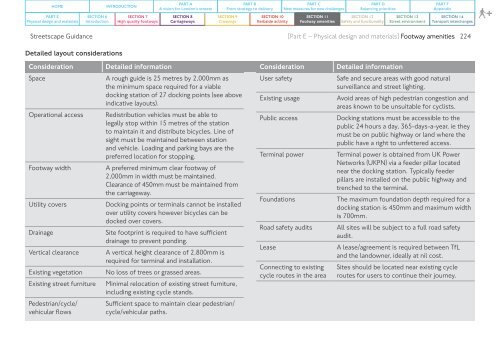STREETSCAPE GUIDANCE
streetscape-guidance
streetscape-guidance
Create successful ePaper yourself
Turn your PDF publications into a flip-book with our unique Google optimized e-Paper software.
HOME<br />
PART E<br />
Physical design and materials<br />
SECTION 6<br />
Introduction<br />
INTRODUCTION<br />
SECTION 7<br />
High quality footways<br />
PART A<br />
A vision for London’s streets<br />
SECTION 8<br />
Carriageways<br />
PART B<br />
From strategy to delivery<br />
SECTION 9<br />
Crossings<br />
SECTION 10<br />
Kerbside activity<br />
PART C<br />
New measures for new challenges<br />
SECTION 11<br />
Footway amenities<br />
PART D<br />
Balancing priorities<br />
SECTION 12<br />
Safety and functionality<br />
SECTION 13<br />
Street environment<br />
PART F<br />
Appendix<br />
SECTION 14<br />
Transport interchanges<br />
+<br />
Streetscape Guidance<br />
[Part E – Physical design and materials] Footway amenities 224<br />
Detailed layout considerations<br />
Consideration<br />
Detailed information<br />
Consideration<br />
Detailed information<br />
Space<br />
Operational access<br />
Footway width<br />
Utility covers<br />
Drainage<br />
Vertical clearance<br />
Existing vegetation<br />
Existing street furniture<br />
A rough guide is 25 metres by 2,000mm as<br />
the minimum space required for a viable<br />
docking station of 27 docking points (see above<br />
indicative layouts).<br />
Redistribution vehicles must be able to<br />
legally stop within 15 metres of the station<br />
to maintain it and distribute bicycles. Line of<br />
sight must be maintained between station<br />
and vehicle. Loading and parking bays are the<br />
preferred location for stopping.<br />
A preferred minimum clear footway of<br />
2,000mm in width must be maintained.<br />
Clearance of 450mm must be maintained from<br />
the carriageway.<br />
Docking points or terminals cannot be installed<br />
over utility covers however bicycles can be<br />
docked over covers.<br />
Site footprint is required to have sufficient<br />
drainage to prevent ponding.<br />
A vertical height clearance of 2,800mm is<br />
required for terminal and installation.<br />
No loss of trees or grassed areas.<br />
Minimal relocation of existing street furniture,<br />
including existing cycle stands.<br />
User safety<br />
Existing usage<br />
Public access<br />
Terminal power<br />
Foundations<br />
Road safety audits<br />
Lease<br />
Connecting to existing<br />
cycle routes in the area<br />
Safe and secure areas with good natural<br />
surveillance and street lighting.<br />
Avoid areas of high pedestrian congestion and<br />
areas known to be unsuitable for cyclists.<br />
Docking stations must be accessible to the<br />
public 24 hours a day, 365-days-a-year, ie they<br />
must be on public highway or land where the<br />
public have a right to unfettered access.<br />
Terminal power is obtained from UK Power<br />
Networks (UKPN) via a feeder pillar located<br />
near the docking station. Typically feeder<br />
pillars are installed on the public highway and<br />
trenched to the terminal.<br />
The maximum foundation depth required for a<br />
docking station is 450mm and maximum width<br />
is 700mm.<br />
All sites will be subject to a full road safety<br />
audit.<br />
A lease/agreement is required between TfL<br />
and the landowner, ideally at nil cost.<br />
Sites should be located near existing cycle<br />
routes for users to continue their journey.<br />
Pedestrian/cycle/<br />
vehicular flows<br />
Sufficient space to maintain clear pedestrian/<br />
cycle/vehicular paths.


