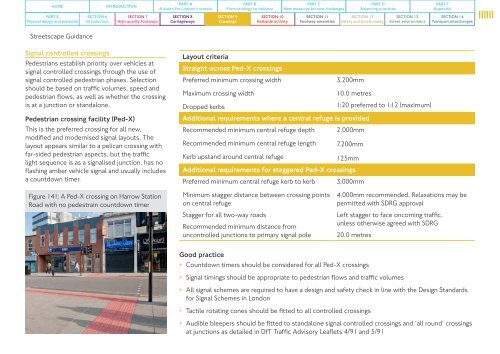STREETSCAPE GUIDANCE
streetscape-guidance
streetscape-guidance
Create successful ePaper yourself
Turn your PDF publications into a flip-book with our unique Google optimized e-Paper software.
HOME<br />
PART E<br />
Physical design and materials<br />
SECTION 6<br />
Introduction<br />
INTRODUCTION<br />
SECTION 7<br />
High quality footways<br />
PART A<br />
A vision for London’s streets<br />
SECTION 8<br />
Carriageways<br />
PART B<br />
From strategy to delivery<br />
SECTION 9<br />
Crossings<br />
SECTION 10<br />
Kerbside activity<br />
PART C<br />
New measures for new challenges<br />
[Part E – Physical SECTION design 12 and SECTION materials] 13 Crossings SECTION 143<br />
SECTION 11<br />
Footway amenities<br />
PART D<br />
Balancing priorities<br />
Safety and functionality<br />
Street environment<br />
PART F<br />
Appendix<br />
Transport interchanges<br />
Streetscape Guidance<br />
Signal controlled crossings<br />
Pedestrians establish priority over vehicles at<br />
signal controlled crossings through the use of<br />
signal controlled pedestrian phases. Selection<br />
should be based on traffic volumes, speed and<br />
pedestrian flows, as well as whether the crossing<br />
is at a junction or standalone.<br />
Pedestrian crossing facility (Ped-X)<br />
This is the preferred crossing for all new,<br />
modified and modernised signal layouts. The<br />
layout appears similar to a pelican crossing with<br />
far-sided pedestrian aspects, but the traffic<br />
light sequence is as a signalised junction, has no<br />
flashing amber vehicle signal and usually includes<br />
a countdown timer.<br />
Figure 141: A Ped-X crossing on Harrow Station<br />
Road with no pedestrain countdown timer<br />
Layout criteria<br />
Straight-across Ped-X crossings<br />
Preferred minimum crossing width<br />
3,200mm<br />
Maximum crossing width<br />
10.0 metres<br />
Dropped kerbs<br />
1:20 preferred to 1:12 (maximum)<br />
Additional requirements where a central refuge is provided<br />
Recommended minimum central refuge depth 2,000mm<br />
Recommended minimum central refuge length 7,200mm<br />
Kerb upstand around central refuge<br />
125mm<br />
Additional requirements for staggered Ped-X crossings<br />
Preferred minimum central refuge kerb to kerb 3,000mm<br />
Minimum stagger distance between crossing points<br />
on central refuge<br />
Stagger for all two-way roads<br />
Recommended minimum distance from<br />
uncontrolled junctions to primary signal pole<br />
4,000mm recommended. Relaxations may be<br />
permitted with SDRG approval<br />
Left stagger to face oncoming traffic,<br />
unless otherwise agreed with SDRG<br />
20.0 metres<br />
Good practice<br />
• Countdown timers should be considered for all Ped-X crossings<br />
• Signal timings should be appropriate to pedestrian flows and traffic volumes<br />
• All signal schemes are required to have a design and safety check in line with the Design Standards<br />
for Signal Schemes in London<br />
• Tactile rotating cones should be fitted to all controlled crossings<br />
• Audible bleepers should be fitted to standalone signal controlled crossings and ‘all round’ crossings<br />
at junctions as detailed in DfT Traffic Advisory Leaflets 4/91 and 5/91


