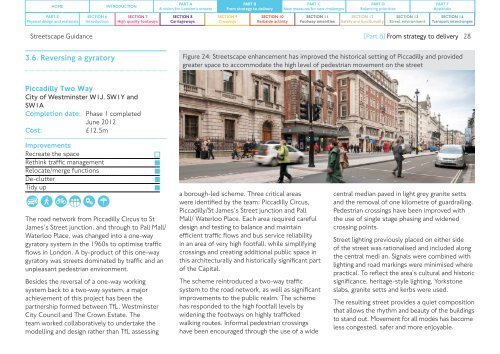STREETSCAPE GUIDANCE
streetscape-guidance
streetscape-guidance
Create successful ePaper yourself
Turn your PDF publications into a flip-book with our unique Google optimized e-Paper software.
HOME<br />
INTRODUCTION<br />
PART A<br />
A vision for London’s streets<br />
PART B<br />
From strategy to delivery<br />
PART C<br />
New measures for new challenges<br />
PART D<br />
Balancing priorities<br />
PART F<br />
Appendix<br />
PART E<br />
Physical design and materials<br />
SECTION 6<br />
Introduction<br />
SECTION 7<br />
High quality footways<br />
SECTION 8<br />
Carriageways<br />
SECTION 9<br />
Crossings<br />
SECTION 10<br />
Kerbside activity<br />
SECTION 11<br />
Footway amenities<br />
SECTION 12<br />
Safety and functionality<br />
SECTION 13<br />
Street environment<br />
SECTION 14<br />
Transport interchanges<br />
Streetscape Guidance<br />
3.6. Reversing a gyratory<br />
[Part B] From strategy to delivery 28<br />
Figure 24: Streetscape enhancement has improved the historical setting of Piccadilly and provided<br />
greater space to accommodate the high level of pedestrian movement on the street<br />
Piccadilly Two Way<br />
City of Westminster W1J, SW1Y and<br />
SW1A<br />
Completion date: Phase 1 completed<br />
June 2012<br />
Cost:<br />
£12.5m<br />
Improvements<br />
Recreate the space<br />
Rethink traffic management<br />
Relocate/merge functions<br />
De-clutter<br />
Tidy up<br />
The road network from Piccadilly Circus to St<br />
James’s Street junction, and through to Pall Mall/<br />
Waterloo Place, was changed into a one-way<br />
gyratory system in the 1960s to optimise traffic<br />
flows in London. A by-product of this one-way<br />
gyratory was streets dominated by traffic and an<br />
unpleasant pedestrian environment.<br />
Besides the reversal of a one-way working<br />
system back to a two-way system, a major<br />
achievement of this project has been the<br />
partnership formed between TfL, Westminster<br />
City Council and The Crown Estate. The<br />
team worked collaboratively to undertake the<br />
modelling and design rather than TfL assessing<br />
a borough-led scheme. Three critical areas<br />
were identified by the team: Piccadilly Circus,<br />
Piccadilly/St James’s Street junction and Pall<br />
Mall/ Waterloo Place. Each area required careful<br />
design and testing to balance and maintain<br />
efficient traffic flows and bus service reliability<br />
in an area of very high footfall, while simplifying<br />
crossings and creating additional public space in<br />
this architecturally and historically significant part<br />
of the Capital.<br />
The scheme reintroduced a two-way traffic<br />
system to the road network, as well as significant<br />
improvements to the public realm. The scheme<br />
has responded to the high footfall levels by<br />
widening the footways on highly trafficked<br />
walking routes. Informal pedestrian crossings<br />
have been encouraged through the use of a wide<br />
central median paved in light grey granite setts<br />
and the removal of one kilometre of guardrailing.<br />
Pedestrian crossings have been improved with<br />
the use of single stage phasing and widened<br />
crossing points.<br />
Street lighting previously placed on either side<br />
of the street was rationalised and included along<br />
the central medi an. Signals were combined with<br />
lighting and road markings were minimised where<br />
practical. To reflect the area’s cultural and historic<br />
significance, heritage-style lighting, Yorkstone<br />
slabs, granite setts and kerbs were used.<br />
The resulting street provides a quiet composition<br />
that allows the rhythm and beauty of the buildings<br />
to stand out. Movement for all modes has become<br />
less congested, safer and more enjoyable.


