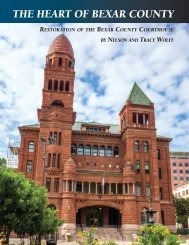Notable New Orleanians: A Tricentennial Tribute
An illustrated history of New Orleans paired with the histories of companies that have helped shape the city.
An illustrated history of New Orleans paired with the histories of companies that have helped shape the city.
You also want an ePaper? Increase the reach of your titles
YUMPU automatically turns print PDFs into web optimized ePapers that Google loves.
Joseph Pilié, PLAN des terrains, représentant également la belle maison ainsi que les dependances, occupés par<br />
Mr. J.A. Fort dans le Faubourg La Course/Dressé à la requisition de Mr. J.A. Fort/Nlle. Orléans le 18 Avril<br />
1827/Jh Pilié/Voyer de la ville.<br />
Joseph Pilié’s (q.v.) polished drawing of the Jean-Baptiste Marigny plantation complex (“the landscape representing equally the<br />
beautiful house as well as the dependencies”) appeared long after Marigny’s death in 1805. At the time (1827), the plantation<br />
buildings were intact and there was still a pathway to the river, but J.A. Fort was the owner, and the Faubourg LaCourse was growing<br />
up around them. At the corner of the property, Annunciation Square would soon fill with Greek Revival houses, replacing the rural<br />
buildings of an earlier generation.<br />
Marigny’s parents, Pierre Philippe and Marie Jeanne D’Estrehan Marigny, had assembled the eleven-arpent plantation beginning in<br />
1790, when Jean-Baptiste was nine years old. By 1800, both parents were deceased and Jean-Baptiste and his siblings Bernard and<br />
Marie Celeste Marigny Livaudais inherited the estate. Jean-Baptiste received this property in a partition, but died childless a few years<br />
later. After a second partition, his sister sold the plantation in 1807 to Pierre Robin Delogny, who developed the Faubourg LaCourse<br />
around Annunciation Square in the Race Street (Rue de la Course) area.<br />
The drawing is an excellent example of Joseph Pilié’s preferred drawing technique and palette at the peak of his career as City<br />
Surveyor, with a complex of rooftops masterfully shaded to show their ascent. The procedure followed the technique of his drawing<br />
teacher Barthelemy Lafon and of his predecessor as City Surveyor Jacques Tanesse, but neither of them ever achieved the finesse of<br />
Pilié’s “indication” drawings. From his representations, combined with the scale at the bottom of the drawing and the property<br />
measurements on the block, it is easy to compute the size, massing, and framing of these seven hipped roof buildings. A further<br />
refinement is the depiction of ornamental gardens with their par terres and surrounding hedges of orange trees.<br />
IMAGE ATTACHED ACT OF H.K. GORDON, NOTARY, MAY 2, 1827. COURTESY DALE N. ATKINS, CLERK OF CIVIL DISTRICT COURT, PARISH OF ORLEANS, NOTARIAL<br />
ARCHIVES DIVISION.<br />
NOTABLE NEW ORLEANIANS: A <strong>Tricentennial</strong> <strong>Tribute</strong><br />
60
















