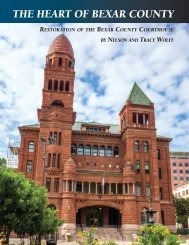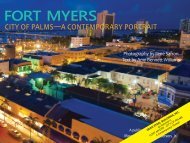Notable New Orleanians: A Tricentennial Tribute
An illustrated history of New Orleans paired with the histories of companies that have helped shape the city.
An illustrated history of New Orleans paired with the histories of companies that have helped shape the city.
You also want an ePaper? Increase the reach of your titles
YUMPU automatically turns print PDFs into web optimized ePapers that Google loves.
Louis H. Pilié, PLAN OF A VALUABLE PROPERTY/SECOND DISTRICT, September 30, 1880.<br />
After an extended career as a municipal engineer and surveyor, Louis Henri Pilié’ was still making surveys and drawings as Deputy City Surveyor as late as 1880. He had begun in 1841<br />
as apprentice and deputy in the Surveyor’s Office at the age of twenty-one. The heart of his career was his service from 1849 to 1862 as Surveyor for the First Municipality. During that<br />
period, Pilié created innumerable specifications for public market repairs, prisons, school houses, wharves and levees, and street repairs. During the Civil War, he endured a run-in with<br />
Union General Benjamin Butler, but was back in office by 1866. He served again as Deputy Surveyor from 1873 to 1880, signing the present drawing that year in his capacity as Deputy.<br />
Pilié’s fairly simple illustration of a row of gable-sided Creole cottages at Toulouse and Bourbon is a fair example of his lettering preferences, site plans, and style of rendering. He seldom<br />
devoted time to embellishing title sections, preferring a monochromatic lettering scheme in three-part “Tuscan-style” graphics. At the bottom of the sheet, his painting of the houses appears<br />
in a uniform plane with only modest light and shadow, the storefront window and open doorway getting the most attention.<br />
The strength of this drawing is Pilié’s greater interest in the site plan, which clarifies the partitions and interior use behind a continuous, eight-bay façade. From its configuration, we learn<br />
that the row consists of a corner store with a family quarters behind it; a second premises with a three-room domicile next to an interior alley offering the complex access to the rear (and<br />
explaining the open shutters in the elevation); and a third, three-room residence. At the rear, kitchens serve each domicile, the corner property also using what was possibly a storeroom.<br />
With nearly 400 examples of his work preserved in Notarial records* and City Archives, Pilié’s record has left <strong>New</strong> Orleans with one of its greatest bodies of documentation.<br />
BIOGRAPHIES<br />
67
















