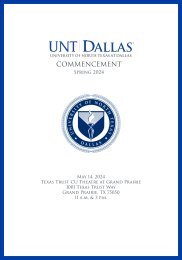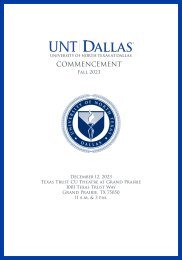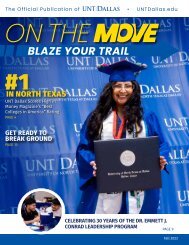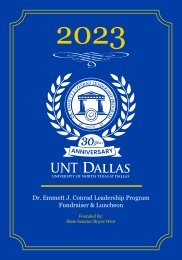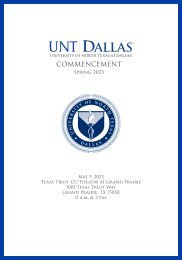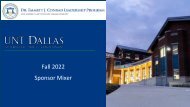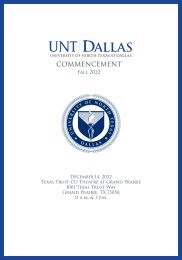UNT Dallas 2020 Master Plan
Create successful ePaper yourself
Turn your PDF publications into a flip-book with our unique Google optimized e-Paper software.
TS<br />
ER<br />
GATEWAY<br />
PARTNERSHIP<br />
DART<br />
<strong>UNT</strong> DALLAS<br />
STATION<br />
At the 25,000 student<br />
milestone, the campus will be a<br />
comprehensive environment<br />
with the full array of academic<br />
facilities and campus-life<br />
and community-supporting<br />
amenities.<br />
The illustration depicts the view facing east with<br />
University Hills Boulevard in the foreground,<br />
looking down the main campus entrance into the<br />
campus core and beyond towards the creek and the<br />
reserve. New buildings are constructed on what are<br />
currently surface parking lots on either side of the<br />
campus entrance. A campus loop trail runs along<br />
the perimeter. To the right, the DART station is<br />
surrounded by transit-oriented development.<br />
Athletics and recreation facilities can be seen<br />
in the distance.<br />
It should be noted that the visual illustrations of the<br />
campus in this document are merely suggestive of<br />
future building scale and massing. Specific building<br />
design will be determined as individual projects<br />
are implemented over time. To the extent possible,<br />
buildings should be architecturally sophisticated,<br />
signaling the aspirations of the university and the<br />
potential of each individual student.<br />
<strong>2020</strong> CAMPUS MASTER PLAN 58






