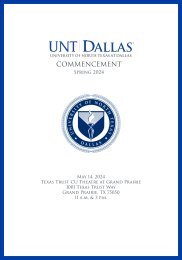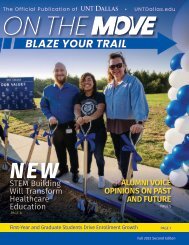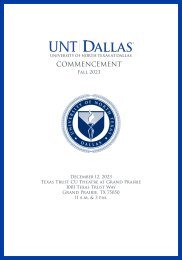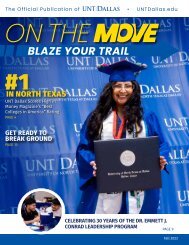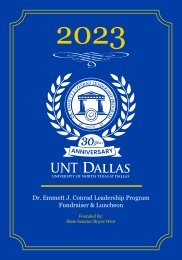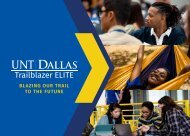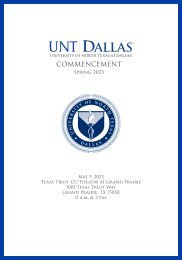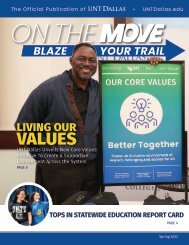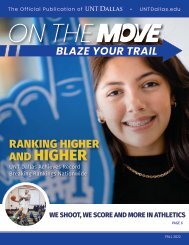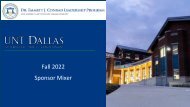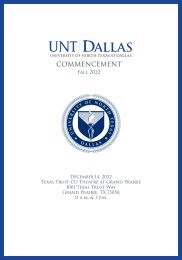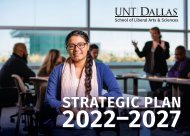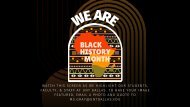UNT Dallas 2020 Master Plan
Create successful ePaper yourself
Turn your PDF publications into a flip-book with our unique Google optimized e-Paper software.
CAMPUS CORE<br />
The existing Multi-Purpose Building, Founders<br />
Hall, and Student Center form the beginning of<br />
the campus core and will be complemented by<br />
additional buildings that frame the gateway plaza<br />
and line the campus entrance from University Hills<br />
Boulevard. To the north of the plaza, a new dining<br />
hall will offer additional campus life amenities to<br />
students, staff, and faculty. To the south of the plaza<br />
new signature academic buildings—the STEM<br />
and Business Technology Buildings—enhance<br />
the distinctive core setting. Additional academic<br />
buildings will complete the core district with<br />
continued campus growth. The spaces to the east<br />
of the Multi-Purpose Building and Founders Hall, at<br />
the crossroads of the gateway plaza and promenade,<br />
are key opportunity sites. They could be used for<br />
distinctive shade structures or landscape features,<br />
which could activate the district as admissions tour<br />
staging areas, open-air cafés, or visitor or alumni<br />
facilities. Between buildings, courtyards and small<br />
greens will host social and recreation activities.<br />
TABLE 4.2: CAMPUS CORE PROGRAM<br />
ID Program Levels GSF<br />
E1 Multi-Purpose Building 3 77,093<br />
E2 Founders Hall 4 104,161<br />
E3 Student Center 4 131,061<br />
C1 Dining Hall* 1 25,000<br />
A1 STEM Building* 5 126,000<br />
A2 Business Technology Building* 5 144,000<br />
A3 Academic/Administrative 5 140,000<br />
A4 Academic/Administrative 5 140,000<br />
TOTAL<br />
*GSF based on <strong>UNT</strong> <strong>Dallas</strong> CIP Proposed New Projects<br />
White Paper 2017<br />
887,315 gsf<br />
High-quality academic and campus facilities in a<br />
beautiful outdoor setting will encourage students<br />
to stay on campus throughout the day and evening<br />
to study, dine, and socialize in a vibrant and safe<br />
environment.<br />
(Left) Rendering of Ryan Tower. (Top-right) Founders Hall.<br />
(Bottom-right) Student Center arcade. (Source: <strong>UNT</strong> <strong>Dallas</strong>)<br />
<strong>2020</strong> CAMPUS MASTER PLAN 82






