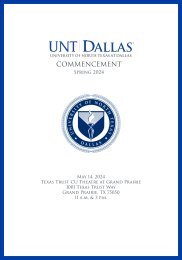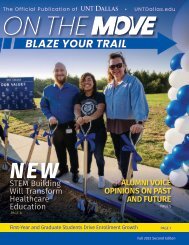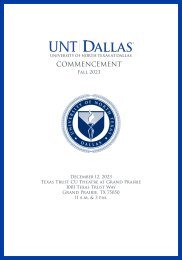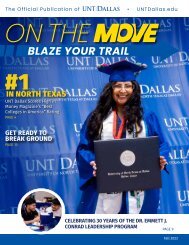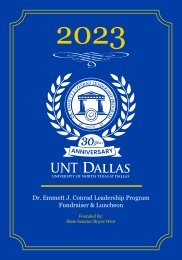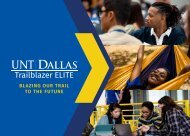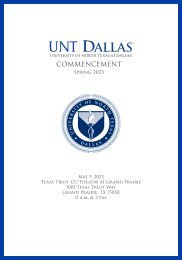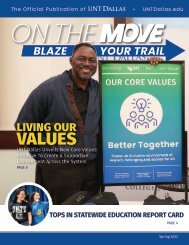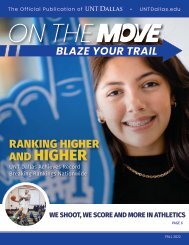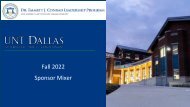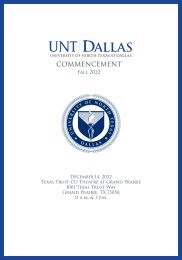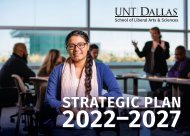UNT Dallas 2020 Master Plan
Create successful ePaper yourself
Turn your PDF publications into a flip-book with our unique Google optimized e-Paper software.
As a roadmap for the physical<br />
campus development, the<br />
campus plan addresses the<br />
anticipated use of future<br />
buildings, the landscape and<br />
open space structure, the<br />
vehicular, transit and pedestrian<br />
networks, and the infrastructure<br />
that will be required to support<br />
the campus.<br />
BUILDING USES<br />
Academic and Campus Life<br />
The existing campus buildings, including Founders<br />
Hall, the Student Center, and the Multi-Purpose<br />
Building, are all within a short walking distance of<br />
one another, and new facilities should be densely<br />
developed nearby to maintain convenience and<br />
promote interaction. New academic, research, and<br />
administrative space will be clustered in the current<br />
campus core to ensure that long-term growth can<br />
be accommodated. Some infill opportunities exist,<br />
but most new development will eventually require<br />
expansion to the north and towards University Hills<br />
Boulevard on surface parking lots, which will be<br />
replaced elsewhere on campus.<br />
Campus life buildings will continue to be<br />
concentrated at the center of the campus and<br />
integrated with academic activities, both within<br />
buildings and in adjacent facilities.<br />
Housing<br />
The plan accommodates 3,100 beds on campus. As<br />
<strong>UNT</strong> <strong>Dallas</strong> develops additional housing, traditional<br />
residence halls and suites for first-and second-year<br />
students will be located east of Wisdom Hall in a<br />
community-building residential village. Housing for<br />
upper division and graduate students will primarily<br />
be located further from the core along the creek,<br />
providing a more independent experience.<br />
Athletics and Recreation<br />
Athletics uses will be consolidated to the south of the<br />
campus core near the DART rail line. The relatively<br />
flat topography in this area is best suited for fields.<br />
The athletic fields layout increases space efficiency<br />
through shared uses, including seating areas,<br />
restrooms, and concession stands. Training facilities,<br />
locker rooms, equipment storage, and athletics<br />
offices will be combined in a single building at the<br />
edge of the campus core.<br />
Recreational facilities will be primarily located on<br />
the north end of campus adjacent to the residential<br />
village, where they will be convenient to community<br />
members in addition to students, faculty, and staff.<br />
These facilities include flexible multi-purpose<br />
recreation fields, courts, and trails anchored by the<br />
recreation and wellness center.<br />
Partnerships<br />
Two separate areas of the campus are set aside<br />
to provide generous and flexible space to<br />
accommodate a variety of allied organizations whose<br />
colocation with the university would provide mutual<br />
benefit. These organizations include a neighborhood<br />
near the DART <strong>UNT</strong> <strong>Dallas</strong> station that could<br />
accommodate research and industry partners with a<br />
relationship to the university's academic enterprise,<br />
and a second district near the Gilliam Collegiate<br />
Academy that may accommodate educational or<br />
civic partners.<br />
Service and Parking<br />
A campus service area will include storage structures,<br />
vehicle fleet parking, small office buildings, and a<br />
maintenance yard located on the south side of the<br />
campus along the DART rail line.<br />
Parking structures, indicated in gray, will be distributed<br />
throughout the campus and are described in the<br />
vehicular circulation section of this document.<br />
<strong>2020</strong> CAMPUS MASTER PLAN 70






