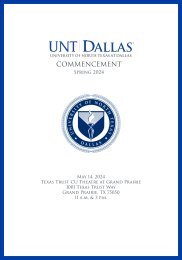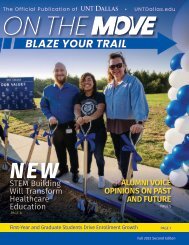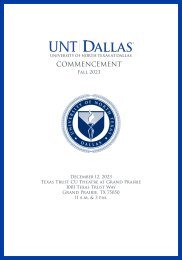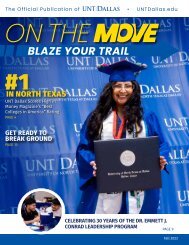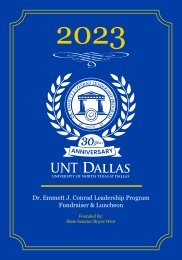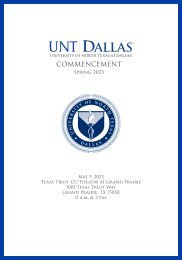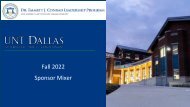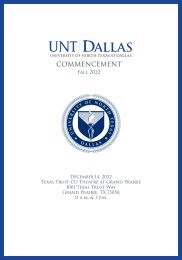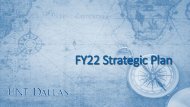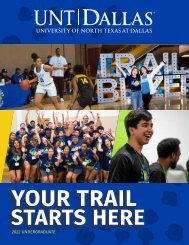UNT Dallas 2020 Master Plan
Create successful ePaper yourself
Turn your PDF publications into a flip-book with our unique Google optimized e-Paper software.
PHASE 1B - EVENTS CENTER<br />
The development of the events center (C5) may<br />
require the construction of an additional parking<br />
structure (PS1). It is anticipated that approximately<br />
200 surface parking spaces will be lost in order to<br />
accommodate the structure. Given the relatively large<br />
footprint, the events center will require removing a<br />
portion of the existing DART pedestrian pathway<br />
to the station. This realignment (A) will occur with<br />
the concurrent development of Trailblazer Plaza<br />
(B), a centralized destination for game-day events,<br />
recreation, and school pride. The event center will be<br />
located along the promenade and close to the DART<br />
station, activating this end of the promenade.<br />
TABLE 5.2: PHASE 1B BUILDING PROGRAM<br />
ID Program Levels GSF<br />
C5 Events Center (3000 seat) - 150,000<br />
TOTAL<br />
Phase 1B Non-Building Program:<br />
A. REALIGNMENT OF CAMPUS ROADWAY<br />
B. TRAILBLAZER PLAZA<br />
150,000 gsf<br />
ID Parking Levels Spaces<br />
PS1 Parking Structure (60,000 GSF) 5 800<br />
TOTAL<br />
800 spaces<br />
<strong>2020</strong> CAMPUS MASTER PLAN 112




