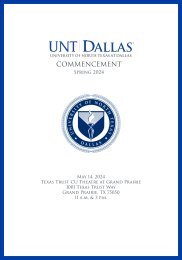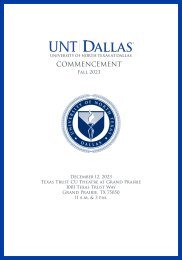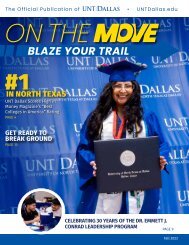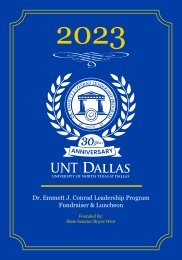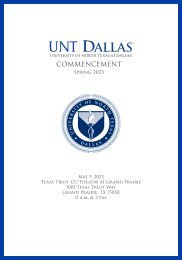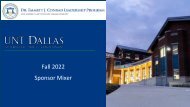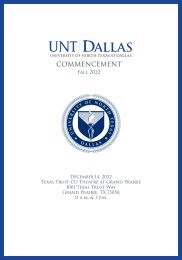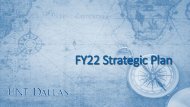UNT Dallas 2020 Master Plan
You also want an ePaper? Increase the reach of your titles
YUMPU automatically turns print PDFs into web optimized ePapers that Google loves.
CHAPTER 3 SPACE NEEDS PROJECTIONS AND PROGRAM<br />
ADDITIONAL MAIN CAMPUS<br />
PROGRAM ELEMENTS<br />
Student Housing<br />
The university plans to add 900 beds of<br />
student housing to its current housing supply of<br />
approximately 120 beds by the 8,000-student<br />
milestone (1,120 beds total), and to provide housing<br />
for 20 percent of students over the long term<br />
(approximately 3,100 beds total). Existing housing<br />
consists of traditional dorms, geared to undergraduate<br />
students. To accommodate a more diverse range of<br />
students, housing at the 8,000-student milestone will<br />
include a balanced mix of dorms, suite-style units,<br />
and apartments, while future housing will include a<br />
higher percentage of apartments to accommodate<br />
more graduate students and families. This<br />
distribution was provided by the university's housing<br />
director and campus administration.<br />
TABLE 3.2: STUDENT HOUSING PROGRAM<br />
Academic 2019 beds 8,000 hc 25,000 hc<br />
Residents Hall Units 119 419 621<br />
Suites – 300 621<br />
Apartments – 300 1,864<br />
Total beds 119 1,019 3,106<br />
Total asf 18,850 234,000 752,000<br />
Total gsf 29,000 360,000 1,157,000<br />
The campus plan housing program was generated<br />
based on these assumptions. The specific breakdown<br />
of unit types is as follows:<br />
• 8,000-student milestone: 40 percent traditional<br />
residence hall (dormitory-style), 30 percent<br />
suites, and 30 percent apartments<br />
• 25,000-student milestone: 20 percent traditional<br />
residence hall units, 20 percent suites, and 60<br />
percent apartments<br />
Each unit type has different space requirements,<br />
ranging from a low of approximately 90 ASF per bed<br />
for a double occupancy room, to up to 350 ASF per<br />
bed for a student apartment. For planning purposes,<br />
space factors within the mid-range for each unit type<br />
were used to project housing needs at each enrollment<br />
milestone. A net-to-gross ratio of 65 percent—an<br />
industry standard—was used to convert ASF to GSF.<br />
Further detail on the metrics for each housing type are<br />
provided in an appendix to this report. Examples of<br />
different unit floorplans are illustrated in Figure 3.8.<br />
Housing may be provided through a range of<br />
funding models, which could include public/<br />
private partnerships (P3), master leases with private<br />
developers, or other strategies that reduce the<br />
university's up-front costs, and potential risks.<br />
(Left) Social space in Wisdom Hall. (Right) Kitchen commons in Wisdom Hall. (Source: <strong>UNT</strong> <strong>Dallas</strong>)<br />
47<br />
UNIVERSITY OF NORTH TEXAS DALLAS




