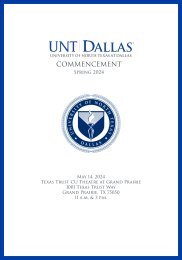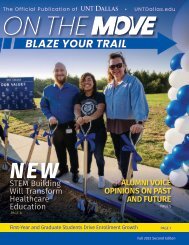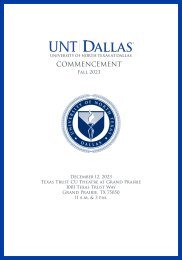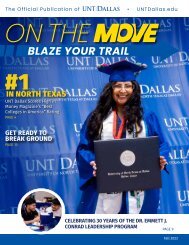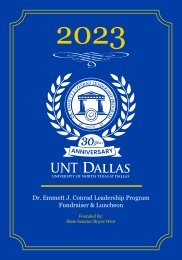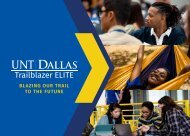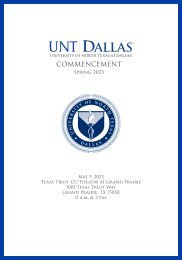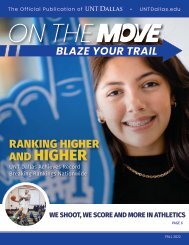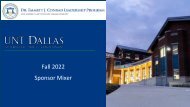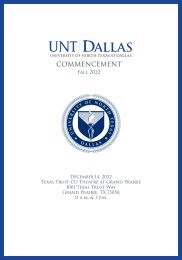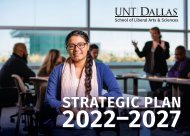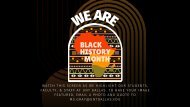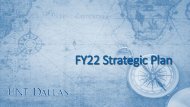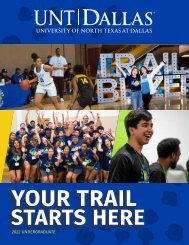UNT Dallas 2020 Master Plan
You also want an ePaper? Increase the reach of your titles
YUMPU automatically turns print PDFs into web optimized ePapers that Google loves.
WELLNESS DISTRICT<br />
In the northern part of the campus along Camp Wisdom<br />
Road, a concentration of facilities is planned to promote<br />
university and community health and wellbeing. The<br />
recreation center anchors the wellness district and will<br />
provide fitness and club sports facilities, as well as space<br />
for health education programs such as cooking and<br />
nutrition, meditation, or other healthy lifestyle practices.<br />
North of the recreation center, recreation fields present<br />
an active campus face to the surrounding community,<br />
and are complemented by community gardens, a<br />
playground, and outdoor courts and yoga space. Tennis<br />
courts to be used for recreation and athletics programs<br />
will be constructed south of the recreation center. The<br />
campus loop trail extends into the wellness district from<br />
the campus foreground, and continues through the<br />
district and ultimately connect to the Runyon Creek Trail.<br />
TABLE 4.6: WELLNESS DISTRICT PROGRAM<br />
ID Program Levels GSF<br />
C2 Early Childhood Learning Center 1 10,000<br />
C3 Recreation Center 2 130,000<br />
TOTAL<br />
140,000 gsf<br />
ID Parking Levels Spaces<br />
P2 Surface Parking - 280<br />
PS4 Parking Structure (60,000 GSF) 5 800<br />
TOTAL<br />
1,080 spaces<br />
Between the recreation center and fields, the eastwest<br />
road will be designed and managed as a shared<br />
street that can be converted to plaza space and house<br />
temporary and seasonal campus and community<br />
events, such as farmers markets, wellness fairs, and other<br />
community-focused programs. An early learning center<br />
will provide childcare services to students, faculty, staff,<br />
and campus neighbors, and will provide applied learning<br />
opportunities for School of Education programs. Future<br />
partnership development nearby may also contribute<br />
to creating a lively community-oriented wellness hub<br />
that promotes healthy lifestyles, provides visual access<br />
to nature, and supports mental health and stress<br />
management. An optional 800-space parking structure<br />
may also be built next to the recreation center in the long<br />
term, depending on future mobility needs.<br />
Collectively, the resources concentrated in the wellness<br />
district are intended to support the surrounding<br />
community and begin to address the food and health<br />
care desert challenges faced by this area of <strong>Dallas</strong>.<br />
(Top-left) Example of shared street. (Top-right) Example of plaza<br />
area near the recreation center. (Bottom) Example of highly visible<br />
and accessible community gardens. (Sources: Page/MIG)<br />
<strong>2020</strong> CAMPUS MASTER PLAN 90




