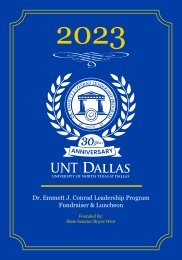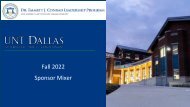UNT Dallas 2020 Master Plan
Create successful ePaper yourself
Turn your PDF publications into a flip-book with our unique Google optimized e-Paper software.
CHAPTER 4 CAMPUS PLAN<br />
LANDSCAPE AND OPEN SPACE<br />
A diverse set of landscape and open space types<br />
are woven throughout the campus, providing a<br />
connected network of diverse outdoor gathering<br />
areas and amenities, enhancing the site's<br />
ecological function, and supporting human health.<br />
Campus Foreground<br />
The campus foreground serves as a transition area<br />
between the nearby single-family neighborhoods and<br />
the denser campus fabric. Embedded within this space<br />
are enhanced landscaping, including grasses, shrubs<br />
and tree stands, stormwater detention areas, seating<br />
areas, and a new perimeter trail loop that will encircle<br />
the campus and connect to the Runyon Creek Trail.<br />
Campus Forest<br />
Approximately 30 percent of the site will retain its<br />
campus tree canopy as the "campus forest" along<br />
the Runyon Creek corridor and campus edges. This<br />
lends a distinct sense of place to the campus and<br />
serves as a living laboratory. A natural reserve area in<br />
the eastern portion of the campus, which has limited<br />
development potential due to the site topography<br />
and drainage, is available for outdoor teaching and<br />
research, as well as respite and reflection.<br />
Promenade<br />
The promenade will be a transformative organizing<br />
element of the campus serving as the primary<br />
north-south pedestrian corridor and extending<br />
east through the housing village terminating at<br />
the future recreation center. This iconic 1.25-mile<br />
linear open space will be a spine of campus activity,<br />
connecting the campus districts and fostering<br />
interaction among students, staff, faculty, and<br />
community members.<br />
Courtyards and Plazas<br />
A series of interconnected courtyards, plazas, and<br />
gardens will complement the built fabric of the<br />
campus. Plazas will be located throughout the<br />
public realm of the campus and will host a variety of<br />
campus events and activities with paving, plentiful<br />
seating, and a welcoming atmosphere. Courtyards<br />
are envisioned as intimate, human-scaled outdoor<br />
spaces shaded by buildings offering places for<br />
small gatherings. Gardens will be sited adjacent<br />
to the housing along the creek, and will promote<br />
community building.<br />
71<br />
UNIVERSITY OF NORTH TEXAS DALLAS


















