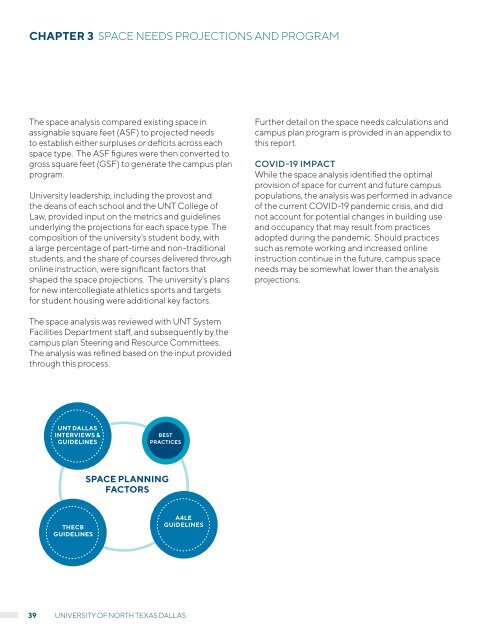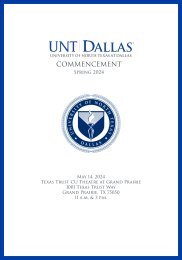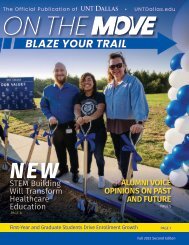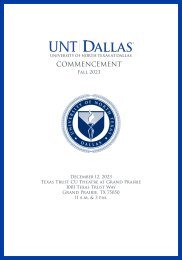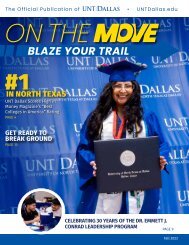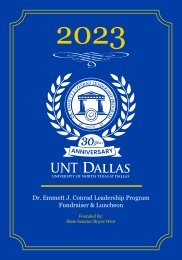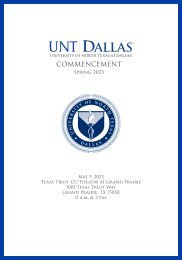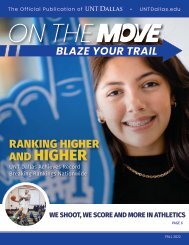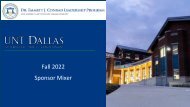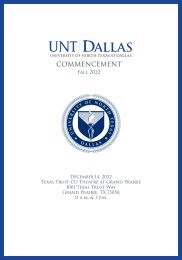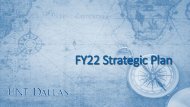UNT Dallas 2020 Master Plan
You also want an ePaper? Increase the reach of your titles
YUMPU automatically turns print PDFs into web optimized ePapers that Google loves.
CHAPTER 3 SPACE NEEDS PROJECTIONS AND PROGRAM<br />
The space analysis compared existing space in<br />
assignable square feet (ASF) to projected needs<br />
to establish either surpluses or deficits across each<br />
space type. The ASF figures were then converted to<br />
gross square feet (GSF) to generate the campus plan<br />
program.<br />
University leadership, including the provost and<br />
the deans of each school and the <strong>UNT</strong> College of<br />
Law, provided input on the metrics and guidelines<br />
underlying the projections for each space type. The<br />
composition of the university's student body, with<br />
a large percentage of part-time and non-traditional<br />
students, and the share of courses delivered through<br />
online instruction, were significant factors that<br />
shaped the space projections. The university's plans<br />
for new intercollegiate athletics sports and targets<br />
for student housing were additional key factors.<br />
Further detail on the space needs calculations and<br />
campus plan program is provided in an appendix to<br />
this report.<br />
COVID-19 IMPACT<br />
While the space analysis identified the optimal<br />
provision of space for current and future campus<br />
populations, the analysis was performed in advance<br />
of the current COVID-19 pandemic crisis, and did<br />
not account for potential changes in building use<br />
and occupancy that may result from practices<br />
adopted during the pandemic. Should practices<br />
such as remote working and increased online<br />
instruction continue in the future, campus space<br />
needs may be somewhat lower than the analysis<br />
projections.<br />
The space analysis was reviewed with <strong>UNT</strong> System<br />
Facilities Department staff, and subsequently by the<br />
campus plan Steering and Resource Committees.<br />
The analysis was refined based on the input provided<br />
through this process.<br />
<strong>UNT</strong> DALLAS<br />
INTERVIEWS &<br />
GUIDELINES<br />
BEST<br />
PRACTICES<br />
SPACE PLANNING<br />
FACTORS<br />
THECB<br />
GUIDELINES<br />
A4LE<br />
GUIDELINES<br />
39<br />
UNIVERSITY OF NORTH TEXAS DALLAS


