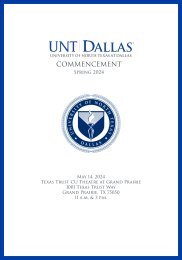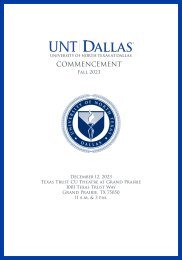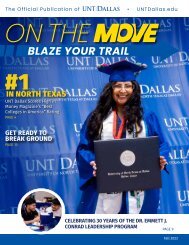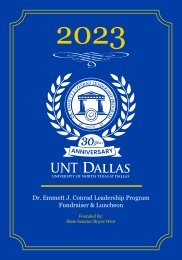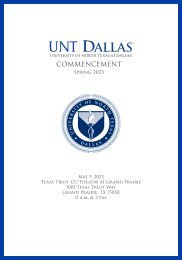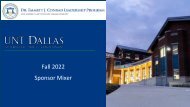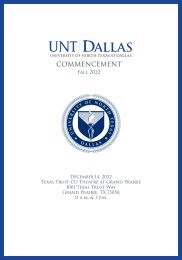UNT Dallas 2020 Master Plan
Create successful ePaper yourself
Turn your PDF publications into a flip-book with our unique Google optimized e-Paper software.
CHAPTER 4 CAMPUS PLAN<br />
4.2 VISION<br />
CAMPUS ORGANIZATION<br />
The campus organizational<br />
framework informs the<br />
placement of future buildings,<br />
open space, circulation, and<br />
infrastructure.<br />
The main feature of the campus is an open<br />
space spine that runs from the west to the east<br />
through the formal campus core. The spine<br />
changes in character from the built campus<br />
fabric to more informal naturalized areas,<br />
through the revitalized creek area, and into<br />
the eastern campus, which will remain largely<br />
natural in character. A landscaped perimeter<br />
serves as an attractive forecourt to the campus.<br />
The pedestrian promenade is a key organizing<br />
element of the campus and runs from the<br />
DART station north, then turns east through<br />
a residential village, concentrating activity in<br />
a car-free, animated pedestrian environment.<br />
Public plazas and courtyards framed by<br />
buildings provide additional places for outdoor<br />
gathering and student engagement.<br />
The primary campus gateway will remain at the<br />
existing location on University Hills Boulevard.<br />
Additional gateways include a new significant<br />
campus entrance from Camp Wisdom Road<br />
adjacent to the planned recreational fields,<br />
as well as the three minor drives—the two<br />
that are currently under construction on<br />
Camp Wisdom Road and on University Hills<br />
Boulevard to the south, and a DART station<br />
access drive. The campus road network is kept<br />
to the campus perimeter.<br />
53<br />
UNIVERSITY OF NORTH TEXAS DALLAS




