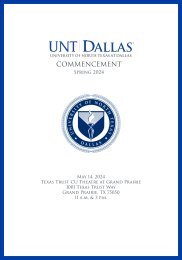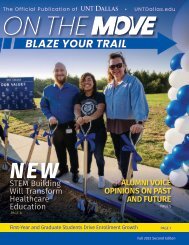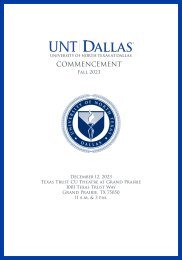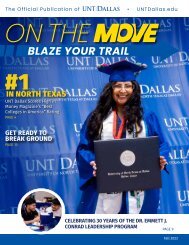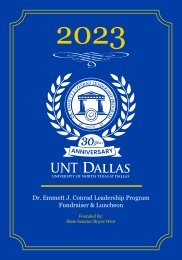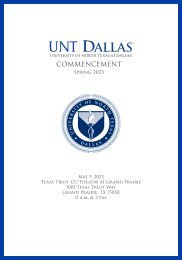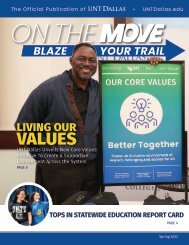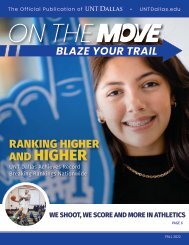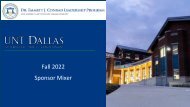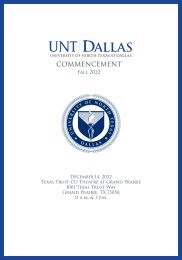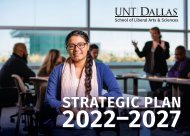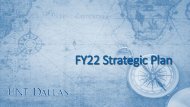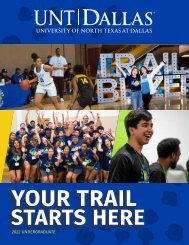UNT Dallas 2020 Master Plan
You also want an ePaper? Increase the reach of your titles
YUMPU automatically turns print PDFs into web optimized ePapers that Google loves.
3.1 PURPOSE AND METHODOLOGY<br />
SPACE NEEDS ANALYSIS<br />
Early in the planning process, an analysis of space<br />
needs was prepared for <strong>UNT</strong> <strong>Dallas</strong>'s main campus<br />
and the College of Law. The analysis assessed the<br />
general amount of space that would be needed to<br />
accommodate the university's current and future<br />
on-campus student, faculty and staff populations. It<br />
included projections for academic, administrative<br />
space, campus life and support space, planned<br />
athletics and recreation program space (including<br />
outdoor fields), housing and parking.<br />
The space needs generated through the analysis were<br />
the basis of the overall campus plan development<br />
program. The program was used to assess the physical<br />
capacity of the campus and the <strong>UNT</strong> <strong>Dallas</strong> Law<br />
Center during the analysis phase of the planning<br />
process, and is reflected in the final campus plan.<br />
METHODOLOGY<br />
The space needs analysis was informed by the<br />
university's 2019 Pathway's to the Future strategic plan,<br />
and the mission, vision, values and goals reflected in<br />
the plan. It was developed through an iterative process<br />
that began with the initial stakeholder conversations,<br />
which highlighted key issues around space, as well as<br />
program needs.<br />
metrics for education and general space, and the<br />
Association for Learning Environments' (A4LE)<br />
national space planning guidelines for campus life,<br />
intercollegiate athletics and recreation, and other<br />
space categories not addressed by the THECB<br />
model. Space types were grouped into several<br />
categories, including:<br />
• Academic Space: Classrooms, teaching and<br />
research labs, offices, library and study space<br />
• Campus Life Space: Assembly, exhibition,<br />
dining, retail, and student collaboration<br />
and social space<br />
• Athletics and Recreation Space:<br />
Intercollegiate athletics and campus<br />
recreation space<br />
• Support Space: Data processing rooms, shops,<br />
storage, vehicle storage, and associated<br />
service areas<br />
• Student Housing: For all levels of undergraduate<br />
students, as well as graduate students and families<br />
Space projections were subsequently generated using<br />
a model that integrated the THECB's space planning<br />
<strong>2020</strong> CAMPUS MASTER PLAN 38




