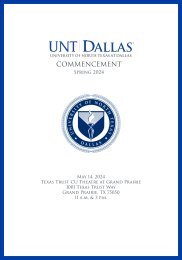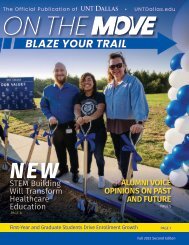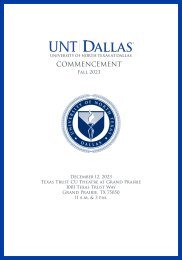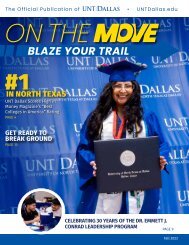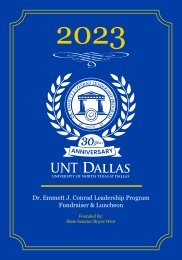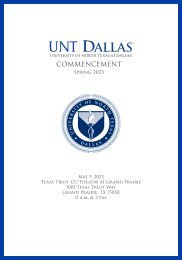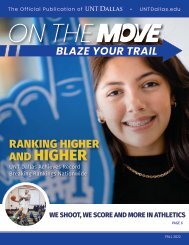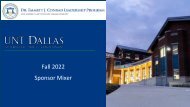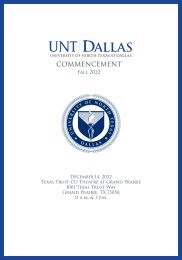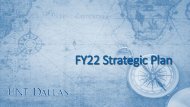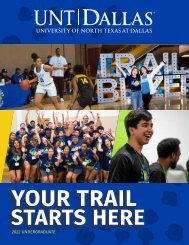UNT Dallas 2020 Master Plan
Create successful ePaper yourself
Turn your PDF publications into a flip-book with our unique Google optimized e-Paper software.
CHAPTER 4 CAMPUS PLAN<br />
VIEW<br />
The campus core will be a<br />
distinctive and memorable<br />
setting with new state-ofthe-art<br />
academic buildings<br />
and a dining hall framing<br />
the main plaza and Hart<br />
Amphitheater.<br />
FIGURE 4.6: CAMPUS CORE AND CREEK<br />
BUSINESS<br />
TECHNOLOGY<br />
BUILDING<br />
In this view to the west from the creek,<br />
the new STEM and Business Technology<br />
buildings bring architectural distinction to<br />
the campus environment. The dining hall and<br />
learning commons, together with the student<br />
center beyond, will be a hub of student life and<br />
give the core a 24/7 vibrancy. On the learning<br />
commons terrace, students will socialize and<br />
study, while taking in views of the campus’<br />
distinctive natural beauty.<br />
CAMPUS<br />
CREEK<br />
63<br />
UNIVERSITY OF NORTH TEXAS DALLAS<br />
<br />
View facing west.




