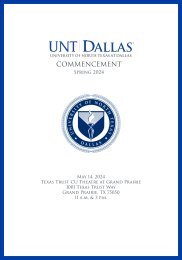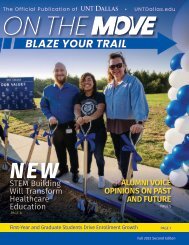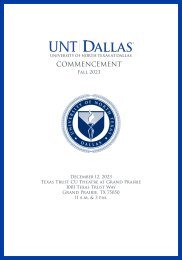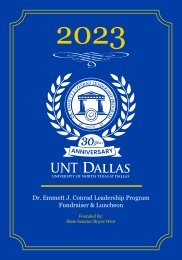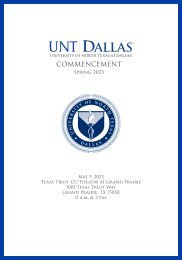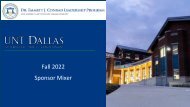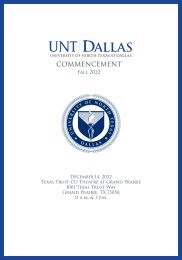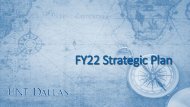UNT Dallas 2020 Master Plan
Create successful ePaper yourself
Turn your PDF publications into a flip-book with our unique Google optimized e-Paper software.
GATEWAY PARTNERSHIP DISTRICT<br />
A new campus gateway district is envisioned south of<br />
the campus core and Trailblazer Plaza. This location is<br />
ideal for a mixed-use transit-oriented development<br />
around the DART station that can serve as a southern<br />
gateway to the campus. Research and industry<br />
partner development in this neighborhood will<br />
benefit from proximity to the academic enterprise,<br />
and can also take advantage of the events center and<br />
the Trailblazer Plaza space. Industry colocation on<br />
campus will offer applied learning opportunities to<br />
students and help to provide a graduate pipeline to<br />
employers.<br />
The gateway district has a capacity of almost<br />
900,000 GSF if built compactly while minimizing<br />
dedicated parking areas. Office and lab buildings<br />
could be approximately five stories, and should<br />
have active street fronts that animate the campus<br />
promenade. Amenities in this district may include<br />
restaurants or informal eateries, convenience<br />
retail, student life spaces, conferencing facilities, or<br />
visible labs that give the district a transparency and<br />
dynamic character, while enhancing the pedestrian<br />
experience between the campus core and the DART<br />
station. A new plaza space at the station could be<br />
a center of activity that announces the university's<br />
presence to DART riders.<br />
TABLE 4.10: PARTNERSHIP PROGRAM<br />
ID Program Levels GSF<br />
GD1A Partnership Building 5 75,000<br />
GD1B Partnership Building 5 150,000<br />
GD2A Partnership Building 5 75,000<br />
GD2B Partnership Building 5 125,000<br />
GD3 Partnership Building 5 225,000<br />
GD4 Partnership Building 5 175,000<br />
GD5 Partnership Building 5 75,000<br />
TOTAL<br />
900,000 gsf<br />
ID Parking Levels Spaces<br />
GS1 Parking Structure 4 600<br />
GS2 Parking Structure 5 800<br />
GS3 Parking Structure (Shared DART) 6 1,200<br />
TOTAL 2,600<br />
spaces<br />
Compact mixed-use development around the<br />
DART stations is directly aligned with DART’s Transit<br />
Oriented Development Policies, in particular section<br />
4.3.c, which calls for reallocating surface parking lots<br />
to transit-oriented uses.<br />
Refer to DART document for more information: https://www.<br />
dart.org/economicdevelopment/DARTTODGuidelines<strong>2020</strong>.pdf<br />
Examples of partnership area elements such as<br />
placemaking, architectural features, and open spaces.<br />
(Sources: Page/Cloud Gehshan/ArtHouse)<br />
<strong>2020</strong> CAMPUS MASTER PLAN 98




