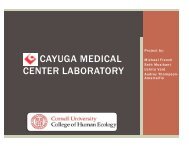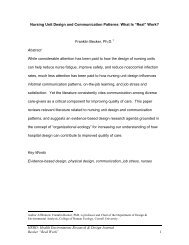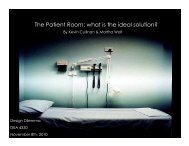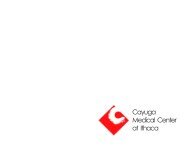The role of physical design and informal communication
The role of physical design and informal communication
The role of physical design and informal communication
You also want an ePaper? Increase the reach of your titles
YUMPU automatically turns print PDFs into web optimized ePapers that Google loves.
CHAPTER 3<br />
RESULTS<br />
3.1 Organizational Ecology <strong>of</strong> the Nursing Unit<br />
Field observation, focused interviews with staff members, <strong>and</strong> survey results were<br />
analyzed to obtain an underst<strong>and</strong>ing <strong>of</strong> the organizational ecology <strong>of</strong> 6N. <strong>The</strong> system<br />
was analyzed from three perspectives: Physical layout, Information Management &<br />
Technology, <strong>and</strong> Organization & Unit Culture.<br />
3.1.1 Physical Layout<br />
<strong>The</strong> <strong>physical</strong> layout <strong>of</strong> the nursing unit can be described as a traditional<br />
centralized <strong>design</strong> where patient rooms are wrapped around a central core service area<br />
(Figure 3). Three large, rectangular desks, represented by Desk B1, are situated at the<br />
entry to the unit <strong>and</strong> are equipped with computers <strong>and</strong> telephones (Figures 4 <strong>and</strong> 5).<br />
<strong>The</strong>se desks are primarily used by doctors for charting <strong>and</strong> making phone calls.<br />
Nurses <strong>and</strong> allied health staff also sit here to document. Behind these desks is a large<br />
isl<strong>and</strong> work surface at st<strong>and</strong>ing-height where nurses st<strong>and</strong> to do charting, represented<br />
by A1 (Figure 6). This is also a common place for nurses to gather for “report,”<br />
otherwise known as h<strong>and</strong><strong>of</strong>f which occurs at the end <strong>of</strong> one shift <strong>and</strong> the beginning <strong>of</strong><br />
another. <strong>The</strong> patient charts are located at this isl<strong>and</strong> on a large, tall rotating chart<br />
carousel. At the back <strong>of</strong> the unit is Desk B2 which is home to the charge nurse <strong>and</strong> the<br />
unit receptionist – two staff members who must work closely together (Figure 7).<br />
Since the unit takes on overflow patients from cardiology, Desk C has been <strong>design</strong>ated<br />
the telemetry station where a staff member sits <strong>and</strong> monitors patients’ heart activity on<br />
computer screens (Figure 8).<br />
44







