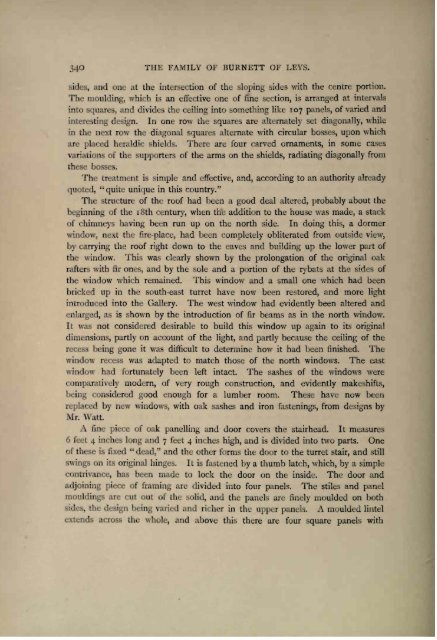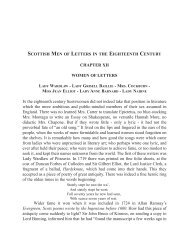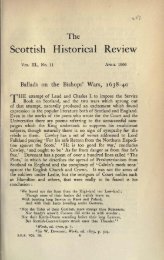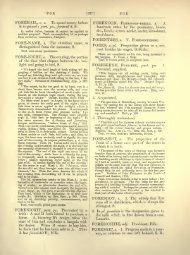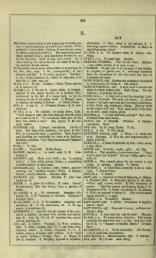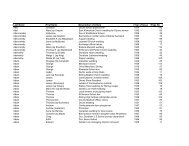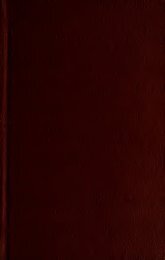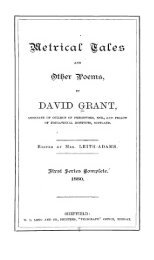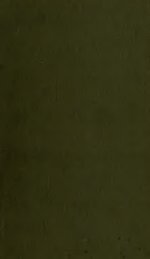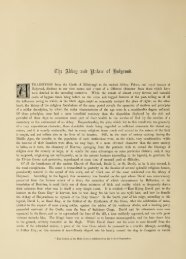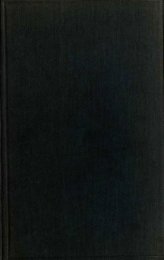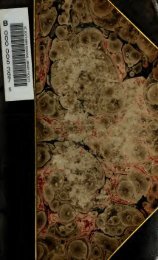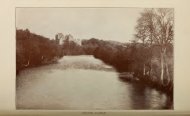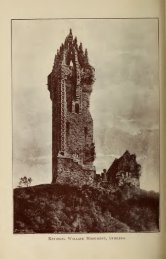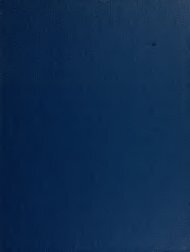- Page 1:
till K '
- Page 5 and 6:
Aberdeen University Studies : No. 4
- Page 9:
The Family of Burnett of Leys With
- Page 13 and 14:
PREFACE. of the first proposals of
- Page 15 and 16:
PREFACE. IX. my request, Sir James
- Page 17 and 18:
PREFACE. XI. King of Arms. His work
- Page 19 and 20:
PREFACE. xiii. presence there ; but
- Page 21 and 22:
PREFACE. XV. work that was not his
- Page 23:
PREFACE. xvii. been presented by Si
- Page 26 and 27:
CONTENTS. VII I. Charter by Robert
- Page 28 and 29:
xxii. CONTENTS. XXXV. Priv.iti ^ir
- Page 31 and 32:
THE FAMILY OF BURNETT OF LEYS, CHAP
- Page 33:
SEALS OF ROGER d), ODO (2 & 4), AND
- Page 36 and 37:
III!. I 4 AMILY OK I5UKNKTT OK LICV
- Page 38 and 39:
CHAPTER II. D E K S I 1) K BURNETTS
- Page 40 and 41:
S THK FAMILY OF BURNETT OF LEYS. Tu
- Page 42 and 43:
10 Till- FAMILY OF BURNKTT OF LEYS.
- Page 44 and 45:
Till-: FAMILY OF IIUKNKTT OF LI tlm
- Page 46 and 47:
14 Mil 1-\MILY OF UUKNETT OF LEYS.
- Page 48 and 49:
16 THE FAMILY OF BURNETT OF LEYS. a
- Page 50 and 51:
1 8 THE FAMILY OF BURNETT OF LEYS.
- Page 52 and 53:
20 mi. FAMILY CM UUKNETT Ol I.i i.c
- Page 54:
TIM: FAMILY OF HUKNETT OF 1,1 MI th
- Page 58:
24 THE FAMILY OF BURNETT OF LEYS. T
- Page 62 and 63:
26 Till- FAMILY OF BURNETT OF LEYS.
- Page 64 and 65:
mi FAMILY i BURH1 PT Ol U John and
- Page 66 and 67:
30 mi. FAMILY
- Page 68 and 69:
32 THE FAMILY OF BURNETT OF LEYS. I
- Page 71 and 72:
DEESIDE BURNETTS: XII. ALEXANDER. 3
- Page 73 and 74:
DEESIDE BURNETTS: XII. ALEXANDER. 3
- Page 75 and 76:
DEESIDE BURNETTS : XII. ALEXANDER.
- Page 78 and 79:
c /ManjHprtvm
- Page 80:
40 THE FAMILY OF BURNETT OF LEYS. I
- Page 84 and 85:
42 THE FAMILY OF UURNETT OF LEYS. M
- Page 86 and 87:
44 "I! 1AM1LV OK HURNKTT OK LKVS. M
- Page 88 and 89:
46 mi: FAMILY OF HURNKTT OF LI Ived
- Page 90 and 91:
48 THI: FAMILY OF BURNETT OF LEYS.
- Page 92 and 93:
50 THE FAMILY OF BURNETT OF LEYS. C
- Page 94 and 95:
52 TIIK FAMILY OF BURNETT OK LI inl
- Page 96 and 97:
54 TIIK I .VMII.Y UK nURNKTT OF LEY
- Page 98 and 99:
56 TIIK FAMILY OF BURNETT OF LEYS.
- Page 100 and 101:
58 THE FAMILY OF BURNETT OF LEYS. d
- Page 102 and 103:
60 THE FAMILY OF BURNETT OK LEYS. C
- Page 104 and 105:
Illi: I'AMILY OF BURNETT OF LEYS. H
- Page 106 and 107:
64 THE FAMILY OF BURNETT OF LEYS. d
- Page 108 and 109:
66 THE FAMILY OF BURNETT OF LEYS. I
- Page 110 and 111:
68 Till. FAMILY OF BURNETT OF LEYS.
- Page 112 and 113:
70 Tin: FAMILY OK BURNETT OF LEYS.
- Page 114 and 115:
72 THi: FAMILY OF BURNETT OF LEYS.
- Page 116 and 117:
74 T1IK FAMILY OF BURNETT OF LEYS.
- Page 118 and 119:
76 THE FAMILY OF BURNETT OF LEYS. a
- Page 120 and 121:
78 Till: FAMILY OF BURNETT OF LEYS.
- Page 122 and 123:
80 THE FAMILY OF BURNETT OF LEYS. h
- Page 124 and 125:
82 THE FAMILY OF BURNETT OF LEYS. c
- Page 126 and 127:
84 TIIK FAMILY OF BURNETT OF LEYS.
- Page 128 and 129:
86 TUK FAMILY OF BURNETT OF LEYS. O
- Page 130 and 131:
88 THE FAMILY OF BURNETT OF LEYS. o
- Page 132 and 133:
90 THE FAMILY OF BURNETT OF LEYS. h
- Page 134 and 135:
92 THE FAMILY OF BURNETT OF LEYS. s
- Page 136 and 137:
94 THE FAMILY OF BURNETT OF LEYS. f
- Page 138 and 139:
96 THE FAMILY OF BURNETT OF LEYS. X
- Page 140 and 141:
98 THE FAMILY OF BURNETT OF LEYS. I
- Page 142 and 143:
100 THE FAMILY OF BURNETT OF LEYS.
- Page 144 and 145:
102 THE FAMILY OF BURNETT OF LEYS.
- Page 146 and 147:
104 THE FAMILY OF BURNETT OF LEYS.
- Page 148 and 149:
106 THE FAMILY OF BURNETT OF LEYS.
- Page 150 and 151:
108 THi: FAMILY OF BURNETT OK LEYS.
- Page 152 and 153:
110 THE FAMILY OF BURNETT OF LEYS.
- Page 154 and 155:
JAMES CHAPTER IV. BURNETTS OF CRAIG
- Page 156 and 157:
114 I. JEAN, THE FAMILY OF BURNETT
- Page 158 and 159:
Il6 THE FAMILY OF BURNETT OF LEYS.
- Page 160 and 161:
CHAPTER V. BURNETTS OF KEMNAY. I. T
- Page 162 and 163:
120 THE FAMILY OF BURNETT OF LEYS.
- Page 164 and 165:
122 THE FAMILY OF BURNETT OF LEYS.
- Page 166 and 167:
124 THE FAMILY OF BURNETT OF LEYS.
- Page 168 and 169:
126 THE FAMILY OF BURNETT OF LEYS.
- Page 170 and 171:
128 THE FAMILY OF BURNETT OF LEYS.
- Page 172 and 173:
CHAPTER VI. BURNETTS OF CRIMOND. RO
- Page 174 and 175:
132 THE FAMILY OF BURNETT OF LEYS.
- Page 176 and 177:
134 THE FAMILY OF BURNETT OF LEYS.
- Page 179 and 180:
Holland and France. During BURNETTS
- Page 181 and 182:
BURNETTS OF CRIMOND. 137 " Zealand
- Page 183 and 184:
BURNETTS OF CRIMOND. 139 found in a
- Page 185 and 186:
BURNETTS OF CRIMOND. 14! complaint
- Page 188 and 189:
- /V ,/f/f
- Page 190 and 191:
144 THE FAMILY OF BURNETT OF LEYS.
- Page 192:
146 THE FAMILY OF BURNETT OF LEYS.
- Page 195 and 196:
BURNETTS OF MONBODDO : VI. JAMES CU
- Page 197:
BURNETTS OF MONBODDO : WILLIAM. 149
- Page 200 and 201:
I$2 THE FAMILY OF BURNETT OF LEYS.
- Page 202 and 203:
154 THE FAMILY OF BURNETT OF LEYS.
- Page 205 and 206:
APPENDIX. 155 libertatibus commodit
- Page 208 and 209:
'-'He** "i.Z&*? nM&a&lijff - >> >
- Page 210 and 211:
158 THE FAMILY OF BURNETT OF LEYS.
- Page 212 and 213:
160 THE FAMILY. OF BURNETT OF LEYS.
- Page 214 and 215:
162 THE FAMILY OF BURNETT OF LEYS.
- Page 216 and 217:
THK FAMILY OK HURNETT OK I.I quiete
- Page 218 and 219:
,66 THE FAMILY OF BURNETT OF LEYS.
- Page 220 and 221:
I fix THE FAMILY OF BURNETT OF LEYS
- Page 222 and 223:
170 THE FAMILY OF BURNETT OF LEYS.
- Page 224 and 225:
TIIK FAMILY OF BURNETT OF LEYS. Alc
- Page 226 and 227:
174 THE FAMILY OF BURNETT OF LEYS.
- Page 228 and 229:
176 THE FAMILY OF BURNETT OF LEYS.
- Page 230 and 231:
178 THE FAMILY OF BURNETT OF LEYS.
- Page 232 and 233:
180 THE FAMILY OF BURNETT OF LEYS.
- Page 234 and 235:
lS2 THE FAMILY OF BURNETT OF LEYS.
- Page 236 and 237:
1 84 THE FAMILY OF BURNETT OF LEYS.
- Page 238 and 239:
186 THE FAMILY OF BURNETT OF LEYS.
- Page 240 and 241:
ISS TIIK FAMILY OK HUKNKTT OK LKYS.
- Page 242 and 243:
IQO THIC FAMILY OF BURNETT OF LEYS.
- Page 244 and 245:
IQ2 THE FAMILY OF BURNETT OF LEYS.
- Page 246 and 247:
194 THE FAMILY OF BURNETT OF LEYS.
- Page 248 and 249:
196 THE FAMILY OF BURNETT OF LEYS.
- Page 250 and 251:
IQ8 THE FAMILY OF BURNETT OF LEYS.
- Page 252 and 253:
200 THE FAMILY OF BURNETT OF LEYS.
- Page 254 and 255:
202 THE FAMILY OF BURNETT OF LEYS.
- Page 256 and 257:
2O4 THE FAMILY OF BURNETT OF LEYS.
- Page 258 and 259:
206 THE FAMILY OF BURNETT OF LEYS.
- Page 260 and 261:
208 THE FAMILY OF BURNETT OF LEYS.
- Page 262 and 263:
210 THE FAMILY OF BURNETT OF LEYS.
- Page 264 and 265:
212 THE FAMILY OF BURNETT OF LEYS.
- Page 266 and 267:
214 THE FAMILY OF BURNETT OF LEYS.
- Page 268 and 269:
2l6 THE FAMILY OF BURNETT OF LEYS.
- Page 270 and 271:
218 THE FAMILY OF BURNETT OF LEYS.
- Page 272 and 273:
220 THE FAMILY OF BURNETT OF LEYS.
- Page 274 and 275:
222 THE FAMILY OF BURNETT OF LEYS.
- Page 276 and 277:
224 THE FAMILY OF BURNETT OF LEYS.
- Page 278 and 279:
226 THE FAMILY OF BURNETT OF LEYS.
- Page 280 and 281:
228 Till. FAMILY OF BURNETT OF LEYS
- Page 282 and 283:
230 writtin, givand, grantand THE F
- Page 284 and 285:
232 THE FAMILY OF BURNETT OF LEYS.
- Page 286 and 287:
234 THE FAMILY OF BURNETT OF LEYS.
- Page 288 and 289:
236 THE FAMILY OF BURNETT OF LEYS.
- Page 290 and 291:
238 THE FAMILY OF BURNETT OF LEYS.
- Page 292 and 293:
240 THE FAMILY OF BURNETT OF LEYS.
- Page 294 and 295:
242 THE FAMILY OF BURNETT OF LEYS.
- Page 296 and 297:
244 THE FAMILY OF BURNETT OF LEYS.
- Page 298 and 299:
246 THE FAMILY OF BURNETT OF LEYS.
- Page 300 and 301:
248 THE FAMILY OF BURNETT OF LEYS.
- Page 302 and 303:
250 THE FAMILY OF BURNETT OF LEYS.
- Page 304 and 305:
252 THE FAMILY OF BURNETT OF LEYS.
- Page 306 and 307:
254 THE FAMILY OF BURNETT OF LEYS.
- Page 308 and 309:
256 THE FAMILY OF BURNETT OF LEYS.
- Page 310 and 311:
258 THE FAMILY OF BURNETT OF LEYS.
- Page 312 and 313:
260 THE FAMILY OF BURNETT OF LEYS.
- Page 314 and 315:
262 THE FAMILY OF BURNETT OF LEYS.
- Page 316 and 317:
264 THE FAMILY OF BURNETT OF LEYS.
- Page 318 and 319:
THK FAMILY OF BURNETT OF LEYS. titl
- Page 320 and 321:
268 THE FAMILY OF BURNETT OF LEYS.
- Page 322 and 323:
2/0 THE FAMILY OF BURNETT OF LEYS.
- Page 324 and 325:
272 THE FAMILY OF BURNETT OF LEYS.
- Page 326 and 327:
2/4 THE FAMILY OF BURNETT OF LEYS.
- Page 328 and 329:
276 THE FAMILY OF BURNETT OF LEYS.
- Page 330 and 331:
278 THE FAMILY OF BURNETT OF LEYS.
- Page 332 and 333:
280 THE FAMILY OF BURNETT OF LEYS.
- Page 334 and 335:
282 THE FAMILY OF BURNETT OF LEYS.
- Page 336 and 337:
284 THE FAMILY OF BURNETT OF LEYS.
- Page 338 and 339:
286 THE FAMILY OF BURNETT OF LEYS.
- Page 340:
288 THE FAMILY OF BURNETT OF LEYS.
- Page 343 and 344:
ARMS of Burnett of Leys. APPENDIX.
- Page 345 and 346:
APPENDIX. 291 quarterly, ist and 4t
- Page 349 and 350:
APPENDIX. 293 Confessor, and it is
- Page 351 and 352:
APPENDIX. 295 Wm. Clerk. George Luk
- Page 353:
OAK CHAIR AT CRATHES.
- Page 356 and 357:
298 THE FAMILY OF BURNETT OF LEYS.
- Page 359 and 360: APPENDIX. 299 2 arm chairs with cai
- Page 361 and 362: APPENDIX. 301 Five arm and six sing
- Page 363 and 364: 2 clock bags A shaving kettle and p
- Page 365 and 366: APPENDIX. 305 In the Bake House. A
- Page 368 and 369: SCOTTISH TWO-HANDED SWORD AT CRATHE
- Page 370 and 371: 308 THE FAMILY OF BURNETT OF LEYS.
- Page 372 and 373: 310 THE FAMILY OF BURNETT OF LEYS.
- Page 374 and 375: 312 THE FAMILY OF BURNETT OF LEYS.
- Page 376 and 377: 314 THE FAMILY OF BURNETT OF LEYS.
- Page 378 and 379: 316 THE FAMILY OF BURNETT OF LEYS.
- Page 380 and 381: 318 THE FAMILY OF BURNETT OF LEYS.
- Page 382 and 383: 320 THE FAMILY OF BURNETT OF LEYS.
- Page 384 and 385: 322 THE FAMILY OF BURNETT OF LEYS.
- Page 386 and 387: 324 THE FAMILY OF BURNETT OF LEYS.
- Page 388 and 389: 326 THE FAMILY OF BURNETT OF LEYS.
- Page 390 and 391: 328 THE FAMILY OF BURNETT OF LEYS.
- Page 392 and 393: 330 THE FAMILY OF BURNETT OF LEYS.
- Page 395 and 396: APPENDIX. 331 Burnett of Leys impal
- Page 399 and 400: IDrania behalde me heir /Ifty globb
- Page 401 and 402: 1602. APPENDIX. 335 JBetymes I will
- Page 403: c cX *s
- Page 406: 338 THE FAMILY OF BURNETT OF LEYS.
- Page 412 and 413: 342 THK FAMILY OF BURNETT OF LEYS.
- Page 414 and 415: 344 THE FAMILY OF BURNETT OF LEYS.
- Page 416 and 417: 346 THE FAMILY OF BURNETT OF LEYS.
- Page 418 and 419: 348 Aven, Lord, 34 and Invcrdaill,
- Page 420 and 421: 350 Burnett, Alex., son of Thos. of
- Page 422 and 423: 352 Burnett, Jean (or Skene), 61 Jo
- Page 424 and 425: 354 Burnett, Thos. , son of Governo
- Page 426 and 427: 356 Cruickshank, Margaret, 103 Patr
- Page 428 and 429: 358 , Margaret, 27 Marjory, 25 Patr
- Page 430 and 431: Inverury, 40 In very, '2 1, 32, 36,
- Page 432 and 433: 362 Marsham, Jane, 30, 292 Robert,
- Page 434 and 435: 364 Rabity, 269 Kaemoir, (Ramoir, &
- Page 436 and 437: 366 Spittell, 89, 90 Burn, 275, 279
- Page 438: PRINTED 11Y MII.NK AND HUTCHISON A


