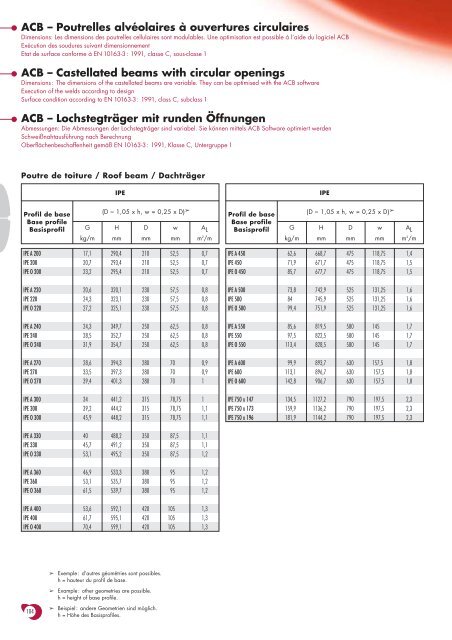teknik.pdf
teknik.pdf
teknik.pdf
You also want an ePaper? Increase the reach of your titles
YUMPU automatically turns print PDFs into web optimized ePapers that Google loves.
ACB – Poutrelles alvéolaires à ouvertures circulairesDimensions: Les dimensions des poutrelles cellulaires sont modulables. Une optimisation est possible à l’aide du logiciel ACBExécution des soudures suivant dimensionnementEtat de surface conforme à EN 10163-3: 1991, classe C, sous-classe 1ACB – Castellated beams with circular openingsDimensions: The dimensions of the castellated beams are variable. They can be optimised with the ACB softwareExecution of the welds according to designSurface condition according to EN 10163-3: 1991, class C, subclass 1ACB – Lochstegträger mit runden ÖffnungenAbmessungen: Die Abmessungen der Lochstegträger sind variabel. Sie können mittels ACB Software optimiert werdenSchweißnahtausführung nach BerechnungOberflächenbeschaffenheit gemäß EN 10163-3: 1991, Klasse C, Untergruppe 1Poutre de toiture / Roof beam / DachträgerIPEIPEProfil de baseBase profileBasisprofilGkg/m(D ≈ 1,05 x h, w = 0,25 x D) ➢H D wmm mm mmA Lm 2 /mProfil de baseBase profileBasisprofilGkg/m(D ≈ 1,05 x h, w = 0,25 x D) ➢H D wmm mm mmA Lm 2 /mIPE A 200 17,1 290,4 210 52,5 0,7IPE 200 20,7 293,4 210 52,5 0,7IPE O 200 23,2 295,4 210 52,5 0,7IPE A 220 20,6 320,1 230 57,5 0,8IPE 220 24,3 323,1 230 57,5 0,8IPE O 220 27,2 325,1 230 57,5 0,8IPE A 240 24,3 349,7 250 62,5 0,8IPE 240 28,5 352,7 250 62,5 0,8IPE O 240 31,9 354,7 250 62,5 0,8IPE A 270 28,6 394,3 280 70 0,9IPE 270 33,5 397,3 280 70 0,9IPE O 270 39,4 401,3 280 70 1IPE A 300 34 441,2 315 78,75 1IPE 300 39,2 444,2 315 78,75 1,1IPE O 300 45,9 448,2 315 78,75 1,1IPE A 450 62,6 668,7 475 118,75 1,4IPE 450 71,9 671,7 475 118,75 1,5IPE O 450 85,7 677,7 475 118,75 1,5IPE A 500 73,8 742,9 525 131,25 1,6IPE 500 84 745,9 525 131,25 1,6IPE O 500 99,4 751,9 525 131,25 1,6IPE A 550 85,6 819,5 580 145 1,7IPE 550 97,5 822,5 580 145 1,7IPE O 550 113,4 828,5 580 145 1,7IPE A 600 99,9 893,7 630 157,5 1,8IPE 600 113,1 896,7 630 157,5 1,8IPE O 600 142,8 906,7 630 157,5 1,8IPE 750 x 147 134,5 1127,2 790 197,5 2,3IPE 750 x 173 159,9 1136,2 790 197,5 2,3IPE 750 x 196 181,9 1144,2 790 197,5 2,3IPE A 330 40 488,2 350 87,5 1,1IPE 330 45,7 491,2 350 87,5 1,1IPE O 330 53,1 495,2 350 87,5 1,2IPE A 360 46,9 533,3 380 95 1,2IPE 360 53,1 535,7 380 95 1,2IPE O 360 61,5 539,7 380 95 1,2IPE A 400 53,6 592,1 420 105 1,3IPE 400 61,7 595,1 420 105 1,3IPE O 400 70,4 599,1 420 105 1,3➢ Exemple: d’autres géométries sont possibles.h = hauteur du profil de base.➢ Example: other geometries are possible.h = height of base profile.104➢ Beispiel: andere Geometrien sind möglich.h = Höhe des Basisprofiles.


