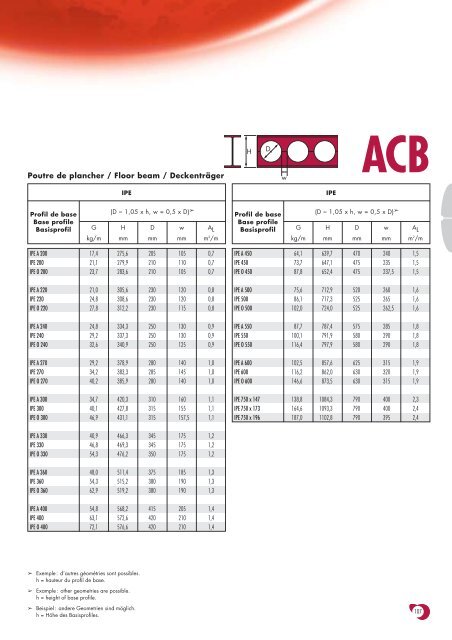ACB – Poutrelles alvéolaires à ouvertures circulaires (suite)Dimensions: Les dimensions des poutrelles cellulaires sont modulables. Une optimisation est possible à l’aide du logiciel ACBExécution des soudures suivant dimensionnementEtat de surface conforme à EN 10163-3: 1991, classe C, sous-classe 1ACB – Castellated beams with circular openings (continued)Dimensions: The dimensions of the castellated beams are variable. They can be optimised with the ACB softwareExecution of the welds according to designSurface condition according to EN 10163-3: 1991, class C, subclass 1ACB – Lochstegträger mit runden Öffnungen (Fortsetzung)Abmessungen: Die Abmessungen der Lochstegträger sind variabel. Sie können mittels ACB Software optimiert werdenSchweißnahtausführung nach BerechnungOberflächenbeschaffenheit gemäß EN 10163-3: 1991, Klasse C, Untergruppe 1Poutre de toiture / Roof beam / DachträgerHENotations pages 211-215 / Bezeichnungen Seiten 211-215HLProfil de baseBase profileBasisprofilGkg/m(D ≈ 1,05 x h, w = 0,25 x D) ➢H D wmm mm mmA Lm 2 /mProfil de baseBase profileBasisprofilGkg/m(D ≈ 1,05 x h, w = 0,25 x D) ➢H D wmm mm mmA Lm 2 /mHE 800 AA 157,3 1168,4 840 210 2,4HE 800 A 209,1 1188,4 840 210 2,4HE 800 B 244,6 1198,4 840 210 2,5HE 800 M 296 1212,4 840 210 2,5HE 800 x 373 347,2 1224,4 840 210 2,5HE 800 x 444 413,8 1240,4 840 210 2,6HE 900 AA 180,9 1321,6 950 237,5 2,6HE 900 A 233,4 1341,6 950 237,5 2,6HE 900 B 270,4 1351,6 950 237,5 2,6HE 900 M 308,6 1361,6 950 237,5 2,6HE 900 x 391 362,2 1373,6 950 237,5 2,7HE 900 x 466 431,8 1389,6 950 237,5 2,7HE 1000 AA 201,5 1470,1 1050 262,5 2,7HE 1000 A 251,6 1490,1 1050 262,5 2,8HE 1000 B 290,2 1500,1 1050 262,5 2,8HE 1000 M 322,4 1508,1 1050 262,5 2,8HE 1000 x 393 362,1 1516,1 1050 262,5 2,8HE 1000 x 409 377,8 1520,1 1050 262,5 2,8HE 1000 x 488 450,7 1536,1 1050 262,5 2,9HE 1000 x 579 534,7 1556,1 1050 262,5 2,9HL 920 x 342 319,3 1387,4 999 249,75 3,1HL 920 x 365 340,3 1391,4 999 249,75 3,1HL 920 x 387 361,5 1396,4 999 249,75 3,1HL 920 x 417 391,1 1403,4 999 249,75 3,2HL 920 x 446 418,4 1408,4 999 249,75 3,2HL 920 x 488 456,7 1417,4 999 249,75 3,2HL 920 x 534 499,9 1425,4 999 249,75 3,2HL 920 x 585 548 1435,4 999 249,75 3,2HL 920 x 653 611,8 1447,4 999 249,75 3,3HL 920 x 784 734,3 1471,4 999 249,75 3,3HL 920 x 967 906,5 1503,4 999 249,75 3,4HL 1000 AA 275,1 1482,1 1050 262,5 3,2HL 1000 A 300,3 1490,1 1050 262,5 3,2HL 1000 B 346,7 1500,1 1050 262,5 3,2HL 1000 M 385,2 1508,1 1050 262,5 3,2HL 1000 x 477 445,3 1518,1 1050 262,5 3,2HL 1000 x 554 517,1 1532,1 1050 262,5 3,3HL 1000 x 642 599,2 1548,1 1050 262,5 3,3HL 1000 x 748 699,6 1568,1 1050 262,5 3,4HL 1000 x 883 826,3 1592,1 1050 262,5 3,4HL 1100 A 317,9 1640,9 1155 288,75 3,4HL 1100 B 362,7 1650,9 1155 288,75 3,4HL 1100 M 402,5 1658,9 1155 288,75 3,4HL 1100 R 463 1668,9 1155 288,75 3,4➢ Exemple: d’autres géométries sont possibles.h = hauteur du profil de base.➢ Example: other geometries are possible.h = height of base profile.106➢ Beispiel: andere Geometrien sind möglich.h = Höhe des Basisprofiles.
HDACBPoutre de plancher / Floor beam / DeckenträgerwIPEIPEProfil de baseBase profileBasisprofilGkg/m(D ≈ 1,05 x h, w = 0,5 x D) ➢H D wmm mm mmA Lm 2 /mProfil de baseBase profileBasisprofilGkg/m(D ≈ 1,05 x h, w = 0,5 x D) ➢H D wmm mm mmA Lm 2 /mIPE A 200 17,4 275,6 205 105 0,7IPE 200 21,1 279,9 210 110 0,7IPE O 200 23,7 283,6 210 105 0,7IPE A 220 21,0 305,6 230 120 0,8IPE 220 24,8 308,6 230 120 0,8IPE O 220 27,8 312,2 230 115 0,8IPE A 240 24,8 334,3 250 130 0,9IPE 240 29,2 337,3 250 130 0,9IPE O 240 32,6 340,9 250 125 0,9IPE A 270 29,2 378,9 280 140 1,0IPE 270 34,2 383,3 285 145 1,0IPE O 270 40,2 385,9 280 140 1,0IPE A 300 34,7 420,3 310 160 1,1IPE 300 40,1 427,8 315 155 1,1IPE O 300 46,9 431,1 315 157,5 1,1IPE A 450 64,1 639,7 470 240 1,5IPE 450 73,7 647,1 475 235 1,5IPE O 450 87,8 652,4 475 237,5 1,5IPE A 500 75,6 712,9 520 260 1,6IPE 500 86,1 717,3 525 265 1,6IPE O 500 102,0 724,0 525 262,5 1,6IPE A 550 87,7 787,4 575 285 1,8IPE 550 100,1 791,9 580 290 1,8IPE O 550 116,4 797,9 580 290 1,8IPE A 600 102,5 857,6 625 315 1,9IPE 600 116,2 862,0 630 320 1,9IPE O 600 146,6 873,5 630 315 1,9IPE 750 x 147 138,8 1084,3 790 400 2,3IPE 750 x 173 164,6 1093,3 790 400 2,4IPE 750 x 196 187,0 1102,8 790 395 2,4IPE A 330 40,9 466,3 345 175 1,2IPE 330 46,8 469,3 345 175 1,2IPE O 330 54,3 476,2 350 175 1,2IPE A 360 48,0 511,4 375 185 1,3IPE 360 54,3 515,2 380 190 1,3IPE O 360 62,9 519,2 380 190 1,3IPE A 400 54,8 568,2 415 205 1,4IPE 400 63,1 572,6 420 210 1,4IPE O 400 72,1 576,6 420 210 1,4➢ Exemple: d’autres géométries sont possibles.h = hauteur du profil de base.➢ Example: other geometries are possible.h = height of base profile.➢ Beispiel: andere Geometrien sind möglich.h = Höhe des Basisprofiles.107


