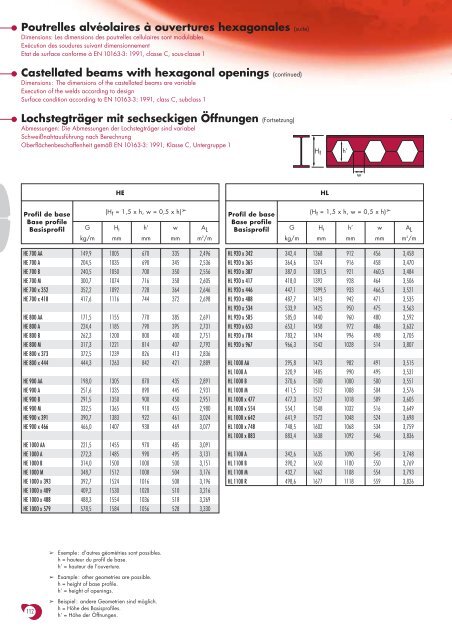teknik.pdf
teknik.pdf
teknik.pdf
Create successful ePaper yourself
Turn your PDF publications into a flip-book with our unique Google optimized e-Paper software.
Poutrelles alvéolaires à ouvertures hexagonales (suite)Dimensions: Les dimensions des poutrelles cellulaires sont modulablesExécution des soudures suivant dimensionnementEtat de surface conforme à EN 10163-3: 1991, classe C, sous-classe 1Castellated beams with hexagonal openings (continued)Dimensions: The dimensions of the castellated beams are variableExecution of the welds according to designSurface condition according to EN 10163-3: 1991, class C, subclass 1Lochstegträger mit sechseckigen Öffnungen (Fortsetzung)Abmessungen: Die Abmessungen der Lochstegträger sind variabelSchweißnahtausführung nach BerechnungOberflächenbeschaffenheit gemäß EN 10163-3: 1991, Klasse C, Untergruppe 1Hth’wHEHLProfil de baseBase profileBasisprofilGkg/m(H t = 1,5 x h, w = 0,5 x h) ➢H t h’ wmm mm mmA Lm 2 /mProfil de baseBase profileBasisprofilGkg/m(H t = 1,5 x h, w = 0,5 x h) ➢H t h’ wmm mm mmA Lm 2 /mHE 700 AA 149,9 1005 670 335 2,496HE 700 A 204,5 1035 690 345 2,536HE 700 B 240,5 1050 700 350 2,556HE 700 M 300,7 1074 716 358 2,605HE 700 x 352 352,2 1092 728 364 2,646HE 700 x 418 417,6 1116 744 372 2,698HE 800 AA 171,5 1155 770 385 2,691HE 800 A 224,4 1185 790 395 2,731HE 800 B 262,3 1200 800 400 2,751HE 800 M 317,3 1221 814 407 2,792HE 800 x 373 372,5 1239 826 413 2,836HE 800 x 444 444,3 1263 842 421 2,889HE 900 AA 198,0 1305 870 435 2,891HE 900 A 251,6 1335 890 445 2,931HE 900 B 291,5 1350 900 450 2,951HE 900 M 332,5 1365 910 455 2,980HE 900 x 391 390,7 1383 922 461 3,024HE 900 x 466 466,0 1407 938 469 3,077HE 1000 AA 221,5 1455 970 485 3,091HE 1000 A 272,3 1485 990 495 3,131HE 1000 B 314,0 1500 1000 500 3,151HE 1000 M 348,7 1512 1008 504 3,176HE 1000 x 393 392,7 1524 1016 508 3,196HE 1000 x 409 409,2 1530 1020 510 3,216HE 1000 x 488 488,3 1554 1036 518 3,269HE 1000 x 579 578,5 1584 1056 528 3,330HL 920 x 342 342,4 1368 912 456 3,458HL 920 x 365 364,6 1374 916 458 3,470HL 920 x 387 387,0 1381,5 921 460,5 3,484HL 920 x 417 418,0 1392 928 464 3,506HL 920 x 446 447,1 1399,5 933 466,5 3,521HL 920 x 488 487,7 1413 942 471 3,535HL 920 x 534 533,9 1425 950 475 3,563HL 920 x 585 585,0 1440 960 480 3,592HL 920 x 653 653,1 1458 972 486 3,632HL 920 x 784 783,2 1494 996 498 3,705HL 920 x 967 966,3 1542 1028 514 3,807HL 1000 AA 295,8 1473 982 491 3,515HL 1000 A 320,9 1485 990 495 3,531HL 1000 B 370,6 1500 1000 500 3,551HL 1000 M 411,5 1512 1008 504 3,576HL 1000 x 477 477,3 1527 1018 509 3,605HL 1000 x 554 554,1 1548 1032 516 3,649HL 1000 x 642 641,9 1572 1048 524 3,698HL 1000 x 748 748,5 1602 1068 534 3,759HL 1000 x 883 883,4 1638 1092 546 3,836HL 1100 A 342,6 1635 1090 545 3,748HL 1100 B 390,2 1650 1100 550 3,769HL 1100 M 432,7 1662 1108 554 3,793HL 1100 R 498,6 1677 1118 559 3,826➢ Exemple: d’autres géométries sont possibles.h = hauteur du profil de base.h’ = hauteur de l’ouverture.➢ Example: other geometries are possible.h = height of base profile.h’ = height of openings.112➢ Beispiel: andere Geometrien sind möglich.h = Höhe des Basisprofiles.h’ = Höhe der Öffnungen.


