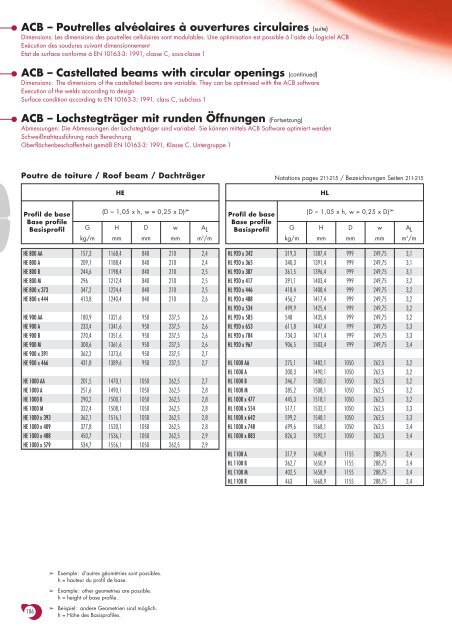teknik.pdf
teknik.pdf
teknik.pdf
You also want an ePaper? Increase the reach of your titles
YUMPU automatically turns print PDFs into web optimized ePapers that Google loves.
ACB – Poutrelles alvéolaires à ouvertures circulaires (suite)Dimensions: Les dimensions des poutrelles cellulaires sont modulables. Une optimisation est possible à l’aide du logiciel ACBExécution des soudures suivant dimensionnementEtat de surface conforme à EN 10163-3: 1991, classe C, sous-classe 1ACB – Castellated beams with circular openings (continued)Dimensions: The dimensions of the castellated beams are variable. They can be optimised with the ACB softwareExecution of the welds according to designSurface condition according to EN 10163-3: 1991, class C, subclass 1ACB – Lochstegträger mit runden Öffnungen (Fortsetzung)Abmessungen: Die Abmessungen der Lochstegträger sind variabel. Sie können mittels ACB Software optimiert werdenSchweißnahtausführung nach BerechnungOberflächenbeschaffenheit gemäß EN 10163-3: 1991, Klasse C, Untergruppe 1Poutre de toiture / Roof beam / DachträgerHENotations pages 211-215 / Bezeichnungen Seiten 211-215HLProfil de baseBase profileBasisprofilGkg/m(D ≈ 1,05 x h, w = 0,25 x D) ➢H D wmm mm mmA Lm 2 /mProfil de baseBase profileBasisprofilGkg/m(D ≈ 1,05 x h, w = 0,25 x D) ➢H D wmm mm mmA Lm 2 /mHE 800 AA 157,3 1168,4 840 210 2,4HE 800 A 209,1 1188,4 840 210 2,4HE 800 B 244,6 1198,4 840 210 2,5HE 800 M 296 1212,4 840 210 2,5HE 800 x 373 347,2 1224,4 840 210 2,5HE 800 x 444 413,8 1240,4 840 210 2,6HE 900 AA 180,9 1321,6 950 237,5 2,6HE 900 A 233,4 1341,6 950 237,5 2,6HE 900 B 270,4 1351,6 950 237,5 2,6HE 900 M 308,6 1361,6 950 237,5 2,6HE 900 x 391 362,2 1373,6 950 237,5 2,7HE 900 x 466 431,8 1389,6 950 237,5 2,7HE 1000 AA 201,5 1470,1 1050 262,5 2,7HE 1000 A 251,6 1490,1 1050 262,5 2,8HE 1000 B 290,2 1500,1 1050 262,5 2,8HE 1000 M 322,4 1508,1 1050 262,5 2,8HE 1000 x 393 362,1 1516,1 1050 262,5 2,8HE 1000 x 409 377,8 1520,1 1050 262,5 2,8HE 1000 x 488 450,7 1536,1 1050 262,5 2,9HE 1000 x 579 534,7 1556,1 1050 262,5 2,9HL 920 x 342 319,3 1387,4 999 249,75 3,1HL 920 x 365 340,3 1391,4 999 249,75 3,1HL 920 x 387 361,5 1396,4 999 249,75 3,1HL 920 x 417 391,1 1403,4 999 249,75 3,2HL 920 x 446 418,4 1408,4 999 249,75 3,2HL 920 x 488 456,7 1417,4 999 249,75 3,2HL 920 x 534 499,9 1425,4 999 249,75 3,2HL 920 x 585 548 1435,4 999 249,75 3,2HL 920 x 653 611,8 1447,4 999 249,75 3,3HL 920 x 784 734,3 1471,4 999 249,75 3,3HL 920 x 967 906,5 1503,4 999 249,75 3,4HL 1000 AA 275,1 1482,1 1050 262,5 3,2HL 1000 A 300,3 1490,1 1050 262,5 3,2HL 1000 B 346,7 1500,1 1050 262,5 3,2HL 1000 M 385,2 1508,1 1050 262,5 3,2HL 1000 x 477 445,3 1518,1 1050 262,5 3,2HL 1000 x 554 517,1 1532,1 1050 262,5 3,3HL 1000 x 642 599,2 1548,1 1050 262,5 3,3HL 1000 x 748 699,6 1568,1 1050 262,5 3,4HL 1000 x 883 826,3 1592,1 1050 262,5 3,4HL 1100 A 317,9 1640,9 1155 288,75 3,4HL 1100 B 362,7 1650,9 1155 288,75 3,4HL 1100 M 402,5 1658,9 1155 288,75 3,4HL 1100 R 463 1668,9 1155 288,75 3,4➢ Exemple: d’autres géométries sont possibles.h = hauteur du profil de base.➢ Example: other geometries are possible.h = height of base profile.106➢ Beispiel: andere Geometrien sind möglich.h = Höhe des Basisprofiles.


