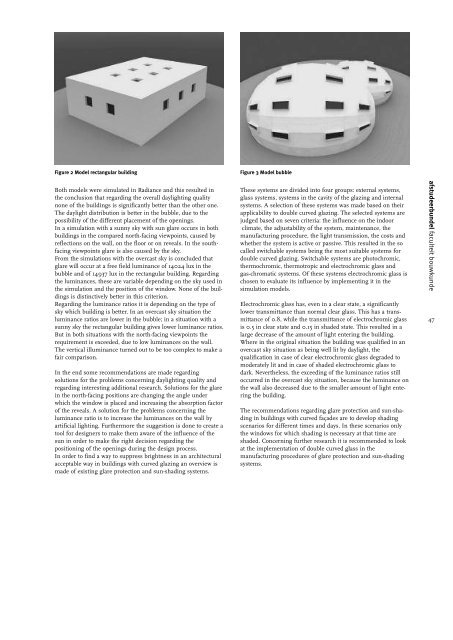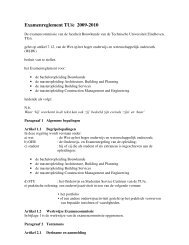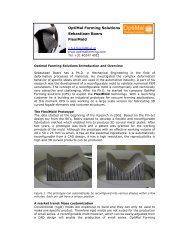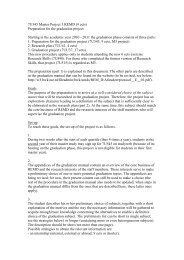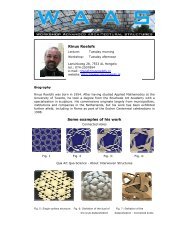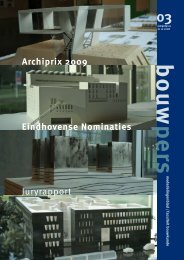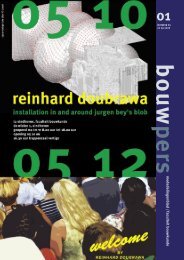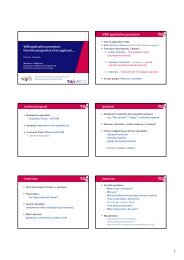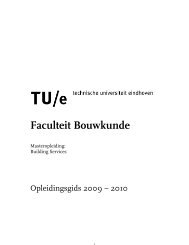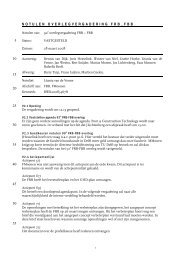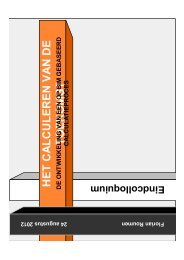afst.bundel 8 MEI 07 - Technische Universiteit Eindhoven
afst.bundel 8 MEI 07 - Technische Universiteit Eindhoven
afst.bundel 8 MEI 07 - Technische Universiteit Eindhoven
You also want an ePaper? Increase the reach of your titles
YUMPU automatically turns print PDFs into web optimized ePapers that Google loves.
Figure 2 Model rectangular building<br />
Figure 3 Model bubble<br />
Both models were simulated in Radiance and this resulted in<br />
the conclusion that regarding the overall daylighting quality<br />
none of the buildings is significantly better than the other one.<br />
The daylight distribution is better in the bubble, due to the<br />
possibility of the different placement of the openings.<br />
In a simulation with a sunny sky with sun glare occurs in both<br />
buildings in the compared north-facing viewpoints, caused by<br />
reflections on the wall, on the floor or on reveals. In the southfacing<br />
viewpoints glare is also caused by the sky.<br />
From the simulations with the overcast sky is concluded that<br />
glare will occur at a free field luminance of 14024 lux in the<br />
bubble and of 14937 lux in the rectangular building. Regarding<br />
the luminances, these are variable depending on the sky used in<br />
the simulation and the position of the window. None of the buildings<br />
is distinctively better in this criterion.<br />
Regarding the luminance ratios it is depending on the type of<br />
sky which building is better. In an overcast sky situation the<br />
luminance ratios are lower in the bubble; in a situation with a<br />
sunny sky the rectangular building gives lower luminance ratios.<br />
But in both situations with the north-facing viewpoints the<br />
requirement is exceeded, due to low luminances on the wall.<br />
The vertical illuminance turned out to be too complex to make a<br />
fair comparison.<br />
In the end some recommendations are made regarding<br />
solutions for the problems concerning daylighting quality and<br />
regarding interesting additional research. Solutions for the glare<br />
in the north-facing positions are changing the angle under<br />
which the window is placed and increasing the absorption factor<br />
of the reveals. A solution for the problems concerning the<br />
luminance ratio is to increase the luminances on the wall by<br />
artificial lighting. Furthermore the suggestion is done to create a<br />
tool for designers to make them aware of the influence of the<br />
sun in order to make the right decision regarding the<br />
positioning of the openings during the design process.<br />
In order to find a way to suppress brightness in an architectural<br />
acceptable way in buildings with curved glazing an overview is<br />
made of existing glare protection and sun-shading systems.<br />
These systems are divided into four groups: external systems,<br />
glass systems, systems in the cavity of the glazing and internal<br />
systems. A selection of these systems was made based on their<br />
applicability to double curved glazing. The selected systems are<br />
judged based on seven criteria: the influence on the indoor<br />
climate, the adjustability of the system, maintenance, the<br />
manufacturing procedure, the light transmission, the costs and<br />
whether the system is active or passive. This resulted in the so<br />
called switchable systems being the most suitable systems for<br />
double curved glazing. Switchable systems are photochromic,<br />
thermochromic, thermotropic and electrochromic glass and<br />
gas-chromatic systems. Of these systems electrochromic glass is<br />
chosen to evaluate its influence by implementing it in the<br />
simulation models.<br />
Electrochromic glass has, even in a clear state, a significantly<br />
lower transmittance than normal clear glass. This has a transmittance<br />
of 0.8, while the transmittance of electrochromic glass<br />
is 0.5 in clear state and 0.15 in shaded state. This resulted in a<br />
large decrease of the amount of light entering the building.<br />
Where in the original situation the building was qualified in an<br />
overcast sky situation as being well lit by daylight, the<br />
qualification in case of clear electrochromic glass degraded to<br />
moderately lit and in case of shaded electrochromic glass to<br />
dark. Nevertheless, the exceeding of the luminance ratios still<br />
occurred in the overcast sky situation, because the luminance on<br />
the wall also decreased due to the smaller amount of light entering<br />
the building.<br />
The recommendations regarding glare protection and sun-shading<br />
in buildings with curved façades are to develop shading<br />
scenarios for different times and days. In these scenarios only<br />
the windows for which shading is necessary at that time are<br />
shaded. Concerning further research it is recommended to look<br />
at the implementation of double curved glass in the<br />
manufacturing procedures of glare protection and sun-shading<br />
systems.<br />
<strong>afst</strong>udeer<strong>bundel</strong> faculteit bouwkunde<br />
47


