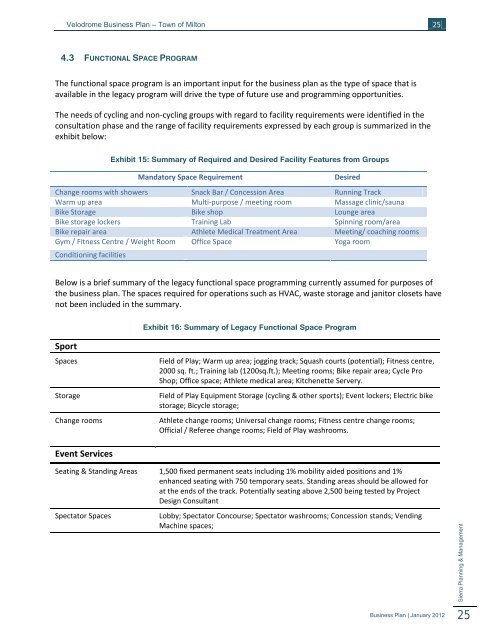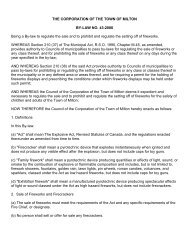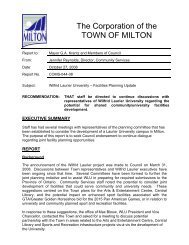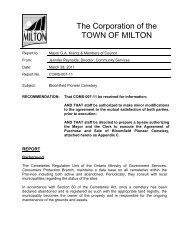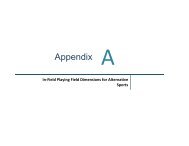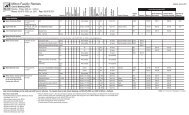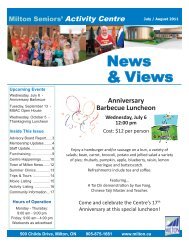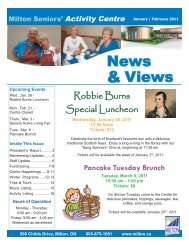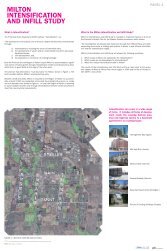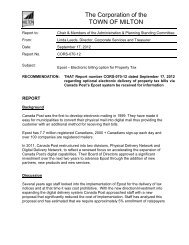Sierra Planning and Management Velodrome - Town of Milton
Sierra Planning and Management Velodrome - Town of Milton
Sierra Planning and Management Velodrome - Town of Milton
Create successful ePaper yourself
Turn your PDF publications into a flip-book with our unique Google optimized e-Paper software.
<strong>Velodrome</strong> Business Plan – <strong>Town</strong> <strong>of</strong> <strong>Milton</strong> 25<br />
4.3 FUNCTIONAL SPACE PROGRAM<br />
The functional space program is an important input for the business plan as the type <strong>of</strong> space that is<br />
available in the legacy program will drive the type <strong>of</strong> future use <strong>and</strong> programming opportunities.<br />
The needs <strong>of</strong> cycling <strong>and</strong> non-cycling groups with regard to facility requirements were identified in the<br />
consultation phase <strong>and</strong> the range <strong>of</strong> facility requirements expressed by each group is summarized in the<br />
exhibit below:<br />
Exhibit 15: Summary <strong>of</strong> Required <strong>and</strong> Desired Facility Features from Groups<br />
M<strong>and</strong>atory Space Requirement Desired<br />
Change rooms with showers Snack Bar / Concession Area Running Track<br />
Warm up area Multi-purpose / meeting room Massage clinic/sauna<br />
Bike Storage Bike shop Lounge area<br />
Bike storage lockers Training Lab Spinning room/area<br />
Bike repair area Athlete Medical Treatment Area Meeting/ coaching rooms<br />
Gym / Fitness Centre / Weight Room Office Space Yoga room<br />
Conditioning facilities<br />
Below is a brief summary <strong>of</strong> the legacy functional space programming currently assumed for purposes <strong>of</strong><br />
the business plan. The spaces required for operations such as HVAC, waste storage <strong>and</strong> janitor closets have<br />
not been included in the summary.<br />
Sport<br />
Exhibit 16: Summary <strong>of</strong> Legacy Functional Space Program<br />
Spaces Field <strong>of</strong> Play; Warm up area; jogging track; Squash courts (potential); Fitness centre,<br />
2000 sq. ft.; Training lab (1200sq.ft.); Meeting rooms; Bike repair area; Cycle Pro<br />
Shop; Office space; Athlete medical area; Kitchenette Servery.<br />
Storage Field <strong>of</strong> Play Equipment Storage (cycling & other sports); Event lockers; Electric bike<br />
storage; Bicycle storage;<br />
Change rooms Athlete change rooms; Universal change rooms; Fitness centre change rooms;<br />
Official / Referee change rooms; Field <strong>of</strong> Play washrooms.<br />
Event Services<br />
Seating & St<strong>and</strong>ing Areas 1,500 fixed permanent seats including 1% mobility aided positions <strong>and</strong> 1%<br />
enhanced seating with 750 temporary seats. St<strong>and</strong>ing areas should be allowed for<br />
at the ends <strong>of</strong> the track. Potentially seating above 2,500 being tested by Project<br />
Design Consultant<br />
Spectator Spaces Lobby; Spectator Concourse; Spectator washrooms; Concession st<strong>and</strong>s; Vending<br />
Machine spaces;<br />
Business Plan | January 2012<br />
<strong>Sierra</strong> <strong>Planning</strong> & <strong>Management</strong><br />
25


