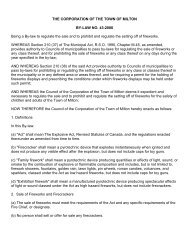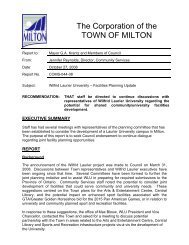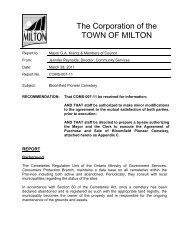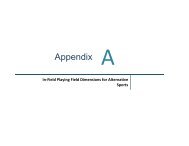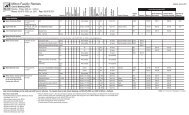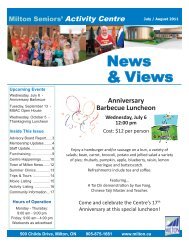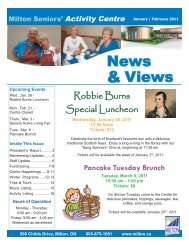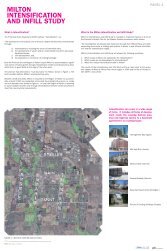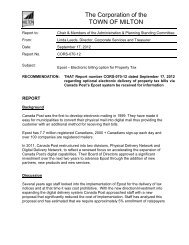Sierra Planning and Management Velodrome - Town of Milton
Sierra Planning and Management Velodrome - Town of Milton
Sierra Planning and Management Velodrome - Town of Milton
Create successful ePaper yourself
Turn your PDF publications into a flip-book with our unique Google optimized e-Paper software.
<strong>Velodrome</strong> Business Plan – <strong>Town</strong> <strong>of</strong> <strong>Milton</strong> 47<br />
Scenario 1 represents a worse case revenue picture in large part because the estimate <strong>of</strong> track revenues is<br />
based on hourly rates which are below rates which have been deemed acceptable by the major cycling<br />
organizations. In addition, events at the centre are based only on facility rental revenues rather than a<br />
share <strong>of</strong> the financial performance <strong>of</strong> events hosted. Moreover, higher discounts are applied to revenues<br />
to reflect any incompatibility between track <strong>and</strong> infield uses.<br />
7.3.9 IMPACTS OF LAURIER UNIVERSITY ON-SITE<br />
The following outlines the key impacts associated with the development <strong>of</strong> a satellite campus by Laurier<br />
University <strong>and</strong> its impacts on the use <strong>and</strong> operation <strong>of</strong> the performance <strong>of</strong> a facility.<br />
Size <strong>of</strong> Campus <strong>and</strong> Opening Time � Anticipated Opening (if approved) 2015/2016<br />
based on an initial campus <strong>of</strong> 3,000 students<br />
on one or more buildings.<br />
� Campus can be expected to grow over 10 to<br />
15 years to a maximum <strong>of</strong> 10,000 to 15,000<br />
students.<br />
Core University Needs � Athletics <strong>and</strong> recreation centre in the range<br />
<strong>of</strong> 8,000 to 10,000 sq.ft. for 15,000 student<br />
campus.<br />
� Initial requirements for 3,000 students<br />
expected to be 2,000 to 3,000 sq.ft.<br />
University Athletics <strong>and</strong> Recreation Centre � The existing fitness centre programs in the<br />
<strong>Velodrome</strong> would be given over to the<br />
University plus additional meeting room<br />
space as achievable through the functional<br />
space program.<br />
� No rent associated with this space payable to<br />
the <strong>Town</strong>.<br />
Gymnasium Space � Presence <strong>of</strong> student body likely to increase<br />
nominal utilization in both prime <strong>and</strong> nonprime<br />
time during the fall/winter.<br />
� Potentially higher “per use” revenues<br />
associated from access to the track in nonprime<br />
time should the market for school user<br />
<strong>and</strong> other non-prime time users allow.<br />
Retail within building � The viability <strong>of</strong> retail in the <strong>Velodrome</strong> is<br />
likely to be enhanced by the presence <strong>of</strong> the<br />
ready market <strong>of</strong> students adjacent to the<br />
<strong>Velodrome</strong>. However, the ability to<br />
accommodate this additional potential<br />
commercial floor space will be determined by<br />
the functional space program <strong>and</strong> capital cost<br />
estimates for creating additional retail space.<br />
Business Plan | January 2012<br />
<strong>Sierra</strong> <strong>Planning</strong> & <strong>Management</strong><br />
47



