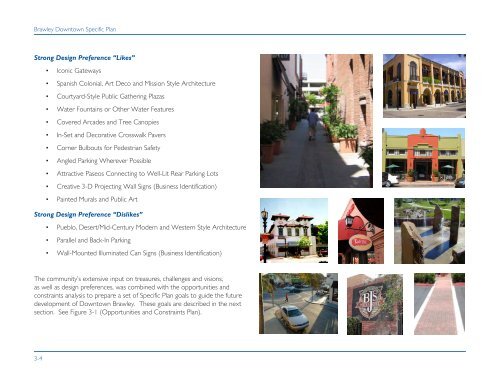Downtown Specific Plan - Part 1 - City of Brawley
Downtown Specific Plan - Part 1 - City of Brawley
Downtown Specific Plan - Part 1 - City of Brawley
Create successful ePaper yourself
Turn your PDF publications into a flip-book with our unique Google optimized e-Paper software.
<strong>Brawley</strong> <strong>Downtown</strong> <strong>Specific</strong> <strong>Plan</strong><br />
Strong Design Preference “Likes”<br />
3-4<br />
•<br />
•<br />
•<br />
•<br />
•<br />
•<br />
•<br />
•<br />
•<br />
•<br />
•<br />
Iconic Gateways<br />
Spanish Colonial, Art Deco and Mission Style Architecture<br />
Courtyard-Style Public Gathering Plazas<br />
Water Fountains or Other Water Features<br />
Covered Arcades and Tree Canopies<br />
In-Set and Decorative Crosswalk Pavers<br />
Corner Bulbouts for Pedestrian Safety<br />
Angled Parking Wherever Possible<br />
Attractive Paseos Connecting to Well-Lit Rear Parking Lots<br />
Creative 3-D Projecting Wall Signs (Business Identification)<br />
Painted Murals and Public Art<br />
Strong Design Preference “Dislikes”<br />
•<br />
•<br />
•<br />
Pueblo, Desert/Mid-Century Modern and Western Style Architecture<br />
Parallel and Back-In Parking<br />
Wall-Mounted Illuminated Can Signs (Business Identification)<br />
The community’s extensive input on treasures, challenges and visions,<br />
as well as design preferences, was combined with the opportunities and<br />
constraints analysis to prepare a set <strong>of</strong> <strong>Specific</strong> <strong>Plan</strong> goals to guide the future<br />
development <strong>of</strong> <strong>Downtown</strong> <strong>Brawley</strong>. These goals are described in the next<br />
section. See Figure 3-1 (Opportunities and Constraints <strong>Plan</strong>).


