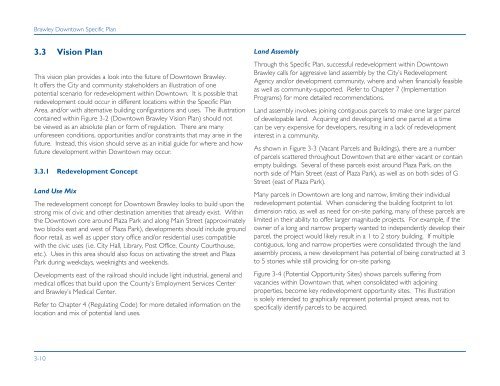Downtown Specific Plan - Part 1 - City of Brawley
Downtown Specific Plan - Part 1 - City of Brawley
Downtown Specific Plan - Part 1 - City of Brawley
Create successful ePaper yourself
Turn your PDF publications into a flip-book with our unique Google optimized e-Paper software.
<strong>Brawley</strong> <strong>Downtown</strong> <strong>Specific</strong> <strong>Plan</strong><br />
3.3 Vision <strong>Plan</strong><br />
This vision plan provides a look into the future <strong>of</strong> <strong>Downtown</strong> <strong>Brawley</strong>.<br />
It <strong>of</strong>fers the <strong>City</strong> and community stakeholders an illustration <strong>of</strong> one<br />
potential scenario for redevelopment within <strong>Downtown</strong>. It is possible that<br />
redevelopment could occur in different locations within the <strong>Specific</strong> <strong>Plan</strong><br />
Area, and/or with alternative building configurations and uses. The illustration<br />
contained within Figure 3- (<strong>Downtown</strong> <strong>Brawley</strong> Vision <strong>Plan</strong>) should not<br />
be viewed as an absolute plan or form <strong>of</strong> regulation. There are many<br />
unforeseen conditions, opportunities and/or constraints that may arise in the<br />
future. Instead, this vision should serve as an initial guide for where and how<br />
future development within <strong>Downtown</strong> may occur.<br />
3.3.1 Redevelopment Concept<br />
Land Use Mix<br />
The redevelopment concept for <strong>Downtown</strong> <strong>Brawley</strong> looks to build upon the<br />
strong mix <strong>of</strong> civic and other destination amenities that already exist. Within<br />
the <strong>Downtown</strong> core around Plaza Park and along Main Street (approximately<br />
two blocks east and west <strong>of</strong> Plaza Park), developments should include ground<br />
floor retail, as well as upper story <strong>of</strong>fice and/or residential uses compatible<br />
with the civic uses (i.e. <strong>City</strong> Hall, Library, Post Office, County Courthouse,<br />
etc.). Uses in this area should also focus on activating the street and Plaza<br />
Park during weekdays, weeknights and weekends.<br />
Developments east <strong>of</strong> the railroad should include light industrial, general and<br />
medical <strong>of</strong>fices that build upon the County’s Employment Services Center<br />
and <strong>Brawley</strong>’s Medical Center.<br />
Refer to Chapter 4 (Regulating Code) for more detailed information on the<br />
location and mix <strong>of</strong> potential land uses.<br />
3-10<br />
Land Assembly<br />
Through this <strong>Specific</strong> <strong>Plan</strong>, successful redevelopment within <strong>Downtown</strong><br />
<strong>Brawley</strong> calls for aggressive land assembly by the <strong>City</strong>’s Redevelopment<br />
Agency and/or development community, where and when financially feasible<br />
as well as community-supported. Refer to Chapter (Implementation<br />
Programs) for more detailed recommendations.<br />
Land assembly involves joining contiguous parcels to make one larger parcel<br />
<strong>of</strong> developable land. Acquiring and developing land one parcel at a time<br />
can be very expensive for developers, resulting in a lack <strong>of</strong> redevelopment<br />
interest in a community.<br />
As shown in Figure 3-3 (Vacant Parcels and Buildings), there are a number<br />
<strong>of</strong> parcels scattered throughout <strong>Downtown</strong> that are either vacant or contain<br />
empty buildings. Several <strong>of</strong> these parcels exist around Plaza Park, on the<br />
north side <strong>of</strong> Main Street (east <strong>of</strong> Plaza Park), as well as on both sides <strong>of</strong> G<br />
Street (east <strong>of</strong> Plaza Park).<br />
Many parcels in <strong>Downtown</strong> are long and narrow, limiting their individual<br />
redevelopment potential. When considering the building footprint to lot<br />
dimension ratio, as well as need for on-site parking, many <strong>of</strong> these parcels are<br />
limited in their ability to <strong>of</strong>fer larger magnitude projects. For example, if the<br />
owner <strong>of</strong> a long and narrow property wanted to independently develop their<br />
parcel, the project would likely result in a 1 to story building. If multiple<br />
contiguous, long and narrow properties were consolidated through the land<br />
assembly process, a new development has potential <strong>of</strong> being constructed at 3<br />
to stories while still providing for on-site parking.<br />
Figure 3-4 (Potential Opportunity Sites) shows parcels suffering from<br />
vacancies within <strong>Downtown</strong> that, when consolidated with adjoining<br />
properties, become key redevelopment opportunity sites. This illustration<br />
is solely intended to graphically represent potential project areas, not to<br />
specifically identify parcels to be acquired.


