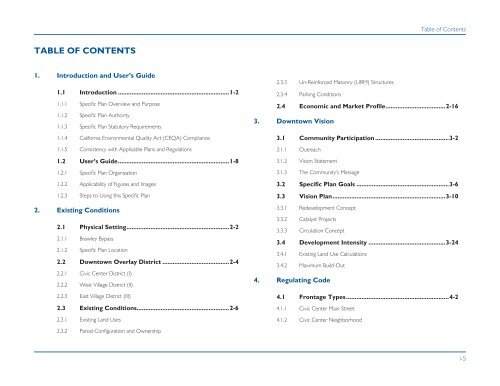Downtown Specific Plan - Part 1 - City of Brawley
Downtown Specific Plan - Part 1 - City of Brawley
Downtown Specific Plan - Part 1 - City of Brawley
Create successful ePaper yourself
Turn your PDF publications into a flip-book with our unique Google optimized e-Paper software.
tABle oF contents<br />
1. Introduction and User’s guide<br />
1.1 Introduction .................................................................1-2<br />
1.1.1 <strong>Specific</strong> <strong>Plan</strong> Overview and Purpose<br />
1.1.2 <strong>Specific</strong> <strong>Plan</strong> Authority<br />
1.1.3 <strong>Specific</strong> <strong>Plan</strong> Statutory Requirements<br />
1.1.4 California Environmental Quality Act (CEQA) Compliance<br />
1.1. Consistency with Applicable <strong>Plan</strong>s and Regulations<br />
1.2 User’s guide .................................................................1-8<br />
1.2.1 <strong>Specific</strong> <strong>Plan</strong> Organization<br />
1.2.2 Applicability <strong>of</strong> Figures and Images<br />
1.2.3 Steps to Using this <strong>Specific</strong> <strong>Plan</strong><br />
2. existing conditions<br />
2.1 Physical setting ............................................................2-2<br />
2.1.1 <strong>Brawley</strong> Bypass<br />
2.1.2 <strong>Specific</strong> <strong>Plan</strong> Location<br />
2.2 downtown overlay district .......................................2-4<br />
2.2.1 Civic Center District (I)<br />
2.2.2 West Village District (II)<br />
2.2.3 East Village District (III)<br />
2.3 existing conditions ......................................................2-6<br />
2.3.1 Existing Land Uses<br />
2.3.2 Parcel Configuration and Ownership<br />
2.3.3 Un-Reinforced Masonry (URM) Structures<br />
2.3.4 Parking Conditions<br />
Table <strong>of</strong> Contents<br />
2.4 economic and market Pr<strong>of</strong>ile ...................................2-16<br />
3. downtown Vision<br />
3.1 community <strong>Part</strong>icipation ...........................................3-2<br />
3.1.1 Outreach<br />
3.1.2 Vision Statement<br />
3.1.3 The Community’s Message<br />
3.2 specific <strong>Plan</strong> goals ......................................................3-6<br />
3.3 Vision <strong>Plan</strong> ..................................................................3-10<br />
3.3.1 Redevelopment Concept<br />
3.3.2 Catalyst Projects<br />
3.3.3 Circulation Concept<br />
3.4 development Intensity .............................................3-24<br />
3.4.1 Existing Land Use Calculations<br />
3.4.2 Maximum Build-Out<br />
4. Regulating code<br />
4.1 Frontage types ............................................................4-2<br />
4.1.1 Civic Center Main Street<br />
4.1.2 Civic Center Neighborhood<br />
i


