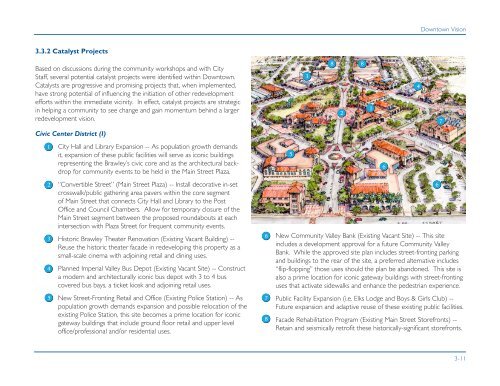Downtown Specific Plan - Part 1 - City of Brawley
Downtown Specific Plan - Part 1 - City of Brawley
Downtown Specific Plan - Part 1 - City of Brawley
Create successful ePaper yourself
Turn your PDF publications into a flip-book with our unique Google optimized e-Paper software.
3.3.2 Catalyst Projects<br />
Based on discussions during the community workshops and with <strong>City</strong><br />
Staff, several potential catalyst projects were identified within <strong>Downtown</strong>.<br />
Catalysts are progressive and promising projects that, when implemented,<br />
have strong potential <strong>of</strong> influencing the initiation <strong>of</strong> other redevelopment<br />
efforts within the immediate vicinity. In effect, catalyst projects are strategic<br />
in helping a community to see change and gain momentum behind a larger<br />
redevelopment vision.<br />
Civic Center District (I)<br />
•1<br />
•2<br />
•3<br />
•4<br />
•5<br />
<strong>City</strong> Hall and Library Expansion -- As population growth demands<br />
it, expansion <strong>of</strong> these public facilities will serve as iconic buildings<br />
representing the <strong>Brawley</strong>’s civic core and as the architectural backdrop<br />
for community events to be held in the Main Street Plaza.<br />
“Convertible Street” (Main Street Plaza) -- Install decorative in-set<br />
crosswalk/public gathering area pavers within the core segment<br />
<strong>of</strong> Main Street that connects <strong>City</strong> Hall and Library to the Post<br />
Office and Council Chambers. Allow for temporary closure <strong>of</strong> the<br />
Main Street segment between the proposed roundabouts at each<br />
intersection with Plaza Street for frequent community events.<br />
Historic <strong>Brawley</strong> Theater Renovation (Existing Vacant Building) --<br />
Reuse the historic theater facade in redeveloping this property as a<br />
small-scale cinema with adjoining retail and dining uses.<br />
<strong>Plan</strong>ned Imperial Valley Bus Depot (Existing Vacant Site) -- Construct<br />
a modern and architecturally iconic bus depot with 3 to 4 bus<br />
covered bus bays, a ticket kiosk and adjoining retail uses.<br />
New Street-Fronting Retail and Office (Existing Police Station) -- As<br />
population growth demands expansion and possible relocation <strong>of</strong> the<br />
existing Police Station, this site becomes a prime location for iconic<br />
gateway buildings that include ground floor retail and upper level<br />
<strong>of</strong>fice/pr<strong>of</strong>essional and/or residential uses.<br />
•6<br />
•7<br />
•8<br />
5<br />
3<br />
8 8<br />
2<br />
<strong>Downtown</strong> Vision<br />
New Community Valley Bank (Existing Vacant Site) -- This site<br />
includes a development approval for a future Community Valley<br />
Bank. While the approved site plan includes street-fronting parking<br />
and buildings to the rear <strong>of</strong> the site, a preferred alternative includes<br />
“flip-flopping” those uses should the plan be abandoned. This site is<br />
also a prime location for iconic gateway buildings with street-fronting<br />
uses that activate sidewalks and enhance the pedestrian experience.<br />
Public Facility Expansion (i.e. Elks Lodge and Boys & Girls Club) --<br />
Future expansion and adaptive reuse <strong>of</strong> these existing public facilities.<br />
Facade Rehabilitation Program (Existing Main Street Storefronts) --<br />
Retain and seismically retr<strong>of</strong>it these historically-significant storefronts.<br />
1<br />
6<br />
4<br />
6<br />
7<br />
3-11


